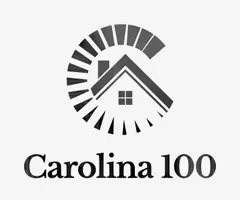Bought with Keller Williams Realty Wake
$410,000
$410,000
For more information regarding the value of a property, please contact us for a free consultation.
3 Beds
2 Baths
1,450 SqFt
SOLD DATE : 11/22/2024
Key Details
Sold Price $410,000
Property Type Single Family Home
Sub Type Single Family Residence
Listing Status Sold
Purchase Type For Sale
Square Footage 1,450 sqft
Price per Sqft $282
Subdivision Braxton Village
MLS Listing ID 10056092
Sold Date 11/22/24
Style House,Site Built
Bedrooms 3
Full Baths 2
HOA Fees $25/qua
HOA Y/N Yes
Abv Grd Liv Area 1,450
Originating Board Triangle MLS
Year Built 2008
Annual Tax Amount $3,104
Lot Size 10,018 Sqft
Acres 0.23
Property Description
Welcome to this meticulously maintained 3bd, 2ba single-family ranch home perfectly situated on a spacious corner lot in charming Braxton Village! This freshly painted home offers a blend of comfort and convenience, with an open-concept layout designed for easy living and entertaining. The kitchen is a chef's dream, featuring an abundance of cabinets for ample storage and a seamless flow into the living areas. Perfect for both everyday use and hosting, the layout invites you to gather and relax in style.
Enjoy outdoor living in the expansive, fully fenced backyard, where you'll find plenty of space for activities and relaxation. The private patio is ideal for al fresco dining, while the large yard offers endless possibilities for gardening or outdoor fun. You'll love the pristine 2-car garage with epoxy flooring, providing a polished space for vehicles or extra storage. The corner lot offers added privacy and curb appeal, making this property even more special This home offers easy access to top-rated schools, parks, shopping, and dining. Don't miss the chance to call this move-in-ready gem your own!
Location
State NC
County Wake
Community Playground, Pool, Sidewalks, Street Lights
Direction From Avent Ferry Rd turn onto Holly Meadow Dr, left on Texanna, right on Holly Thorn, left on Pyracantha, left on Braxman, right on Dexter Ridge, home will be on your left
Rooms
Other Rooms None
Interior
Interior Features Bathtub/Shower Combination, Ceiling Fan(s), Crown Molding, Entrance Foyer, Open Floorplan, Pantry, Master Downstairs, Smooth Ceilings, Tray Ceiling(s), Vaulted Ceiling(s), Walk-In Closet(s)
Heating Electric, Forced Air
Cooling Ceiling Fan(s), Central Air, Electric
Flooring Carpet, Tile, Vinyl, Wood
Fireplaces Number 1
Fireplaces Type Family Room, Gas Log
Fireplace Yes
Window Features Blinds,Double Pane Windows,Window Treatments
Appliance Dishwasher, Disposal, Electric Range, Microwave, Refrigerator, Washer/Dryer, Water Heater
Laundry Inside, Laundry Room, Main Level
Exterior
Exterior Feature Fenced Yard, Private Yard, Rain Gutters
Garage Spaces 2.0
Fence Back Yard
Pool Community, Outdoor Pool
Community Features Playground, Pool, Sidewalks, Street Lights
Utilities Available Cable Connected, Electricity Connected, Sewer Connected, Water Connected
View Y/N Yes
Roof Type Shingle
Street Surface Paved
Handicap Access Accessible Common Area, Accessible Hallway(s), Level Flooring
Porch Patio, Porch
Garage Yes
Private Pool No
Building
Lot Description Back Yard, Corner Lot, Front Yard, Landscaped, Private
Faces From Avent Ferry Rd turn onto Holly Meadow Dr, left on Texanna, right on Holly Thorn, left on Pyracantha, left on Braxman, right on Dexter Ridge, home will be on your left
Story 1
Foundation Slab
Sewer Public Sewer
Water Public
Architectural Style Ranch
Level or Stories 1
Structure Type Vinyl Siding
New Construction No
Schools
Elementary Schools Wake - Holly Grove
Middle Schools Wake - Holly Grove
High Schools Wake - Holly Springs
Others
HOA Fee Include Unknown
Senior Community false
Tax ID 0638672113
Special Listing Condition Standard
Read Less Info
Want to know what your home might be worth? Contact us for a FREE valuation!

Our team is ready to help you sell your home for the highest possible price ASAP


"My job is to find and attract mastery-based agents to the office, protect the culture, and make sure everyone is happy! "

