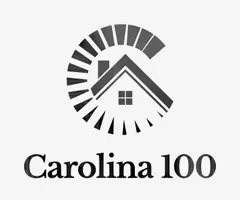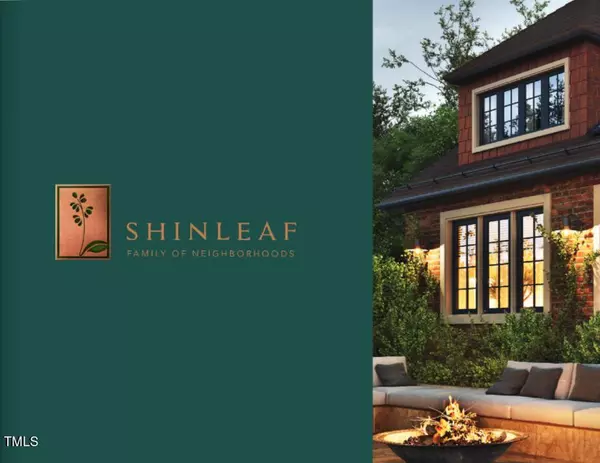Bought with Five Over Four Realty
$2,006,806
$2,000,000
0.3%For more information regarding the value of a property, please contact us for a free consultation.
4 Beds
6 Baths
4,775 SqFt
SOLD DATE : 11/21/2024
Key Details
Sold Price $2,006,806
Property Type Single Family Home
Sub Type Single Family Residence
Listing Status Sold
Purchase Type For Sale
Square Footage 4,775 sqft
Price per Sqft $420
Subdivision Shinleaf Estates
MLS Listing ID 10025528
Sold Date 11/21/24
Style Site Built
Bedrooms 4
Full Baths 4
Half Baths 2
HOA Fees $125/ann
HOA Y/N Yes
Abv Grd Liv Area 4,775
Originating Board Triangle MLS
Year Built 2024
Annual Tax Amount $1,949
Lot Size 1.140 Acres
Acres 1.14
Property Description
Introducing North Raleigh's Newest Neighborhood, Shinleaf Estates, as we showcase our first offering by Homestead Building Company surrounded among the natural beauty & protected wooded buffers of Falls Lake! Crafted by Homestead Building Company with Open Layout & Vaulted Spaces to create the Perfect combination of Luxury & Comfort. Expansive Glass & Windows allow the Natural Light to shine through enhancing the 14-15ft vaulted ceilings throughout various rooms including Study, In-formal Dining Rm & Rec Room! 11ft Ceilings in Master Suite & Family Room w/FP flows from oversized Chef's Kitchen, Large Island, 48' Gas Range & Hood & 42' Frig + Scullery Prep Kitchen & Wet Bar... an Entertainer's Delight! Main floor Guest Suite, and Upstairs features 2 BR enSuites, Rec Room & Exercise (opt'l Office). Outdoor living w/Vaulted Phantom Screen Porch (w/Skylights) with wood-burning FP for the Perfect relaxing evening.
Location
State NC
County Wake
Community Street Lights
Direction From I-540: North on Six Forks Road, turn LEFT to stay on Six Forks Rd. Continue across Hwy 98 at stop light, then 1st RIGHT into Shinleaf Estates on Shinleaf Creek Drive. LEFT on Falls Creek Lane then follow to the end of cul-de-sac.
Interior
Interior Features Beamed Ceilings, Bookcases, Breakfast Bar, Pantry, Ceiling Fan(s), Double Vanity, Eat-in Kitchen, Entrance Foyer, Granite Counters, High Ceilings, Kitchen Island, Open Floorplan, Master Downstairs, Quartz Counters, Separate Shower, Smart Thermostat, Smooth Ceilings, Storage, Vaulted Ceiling(s), Walk-In Closet(s), Walk-In Shower, Water Closet, Wet Bar
Heating Central, Forced Air, Natural Gas
Cooling Ceiling Fan(s), Central Air
Flooring Carpet, Hardwood, Tile
Fireplaces Number 2
Fireplaces Type Family Room, Gas Log, Outside, Wood Burning
Fireplace Yes
Appliance Built-In Refrigerator, Convection Oven, Dishwasher, Gas Range, Microwave, Plumbed For Ice Maker, Range Hood, Refrigerator, Self Cleaning Oven, Stainless Steel Appliance(s), Tankless Water Heater
Laundry Laundry Room, Main Level, Sink
Exterior
Exterior Feature Rain Gutters
Garage Spaces 3.0
Community Features Street Lights
Utilities Available Electricity Connected, Natural Gas Connected, Septic Connected, Water Connected, Underground Utilities
View Y/N Yes
Roof Type Shingle
Street Surface Paved
Porch Covered, Front Porch, Rear Porch, Screened
Garage Yes
Private Pool No
Building
Lot Description Cul-De-Sac, Landscaped, Partially Cleared
Faces From I-540: North on Six Forks Road, turn LEFT to stay on Six Forks Rd. Continue across Hwy 98 at stop light, then 1st RIGHT into Shinleaf Estates on Shinleaf Creek Drive. LEFT on Falls Creek Lane then follow to the end of cul-de-sac.
Foundation Block
Sewer Septic Tank
Water Public
Architectural Style Transitional
Structure Type Engineered Wood,Fiber Cement,Stone Veneer
New Construction Yes
Schools
Elementary Schools Wake - Pleasant Union
Middle Schools Wake - Wakefield
High Schools Wake - Wakefield
Others
HOA Fee Include Maintenance Grounds,Road Maintenance,Storm Water Maintenance
Tax ID 1801245725
Special Listing Condition Standard
Read Less Info
Want to know what your home might be worth? Contact us for a FREE valuation!

Our team is ready to help you sell your home for the highest possible price ASAP


"My job is to find and attract mastery-based agents to the office, protect the culture, and make sure everyone is happy! "






