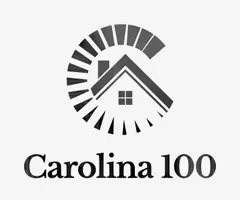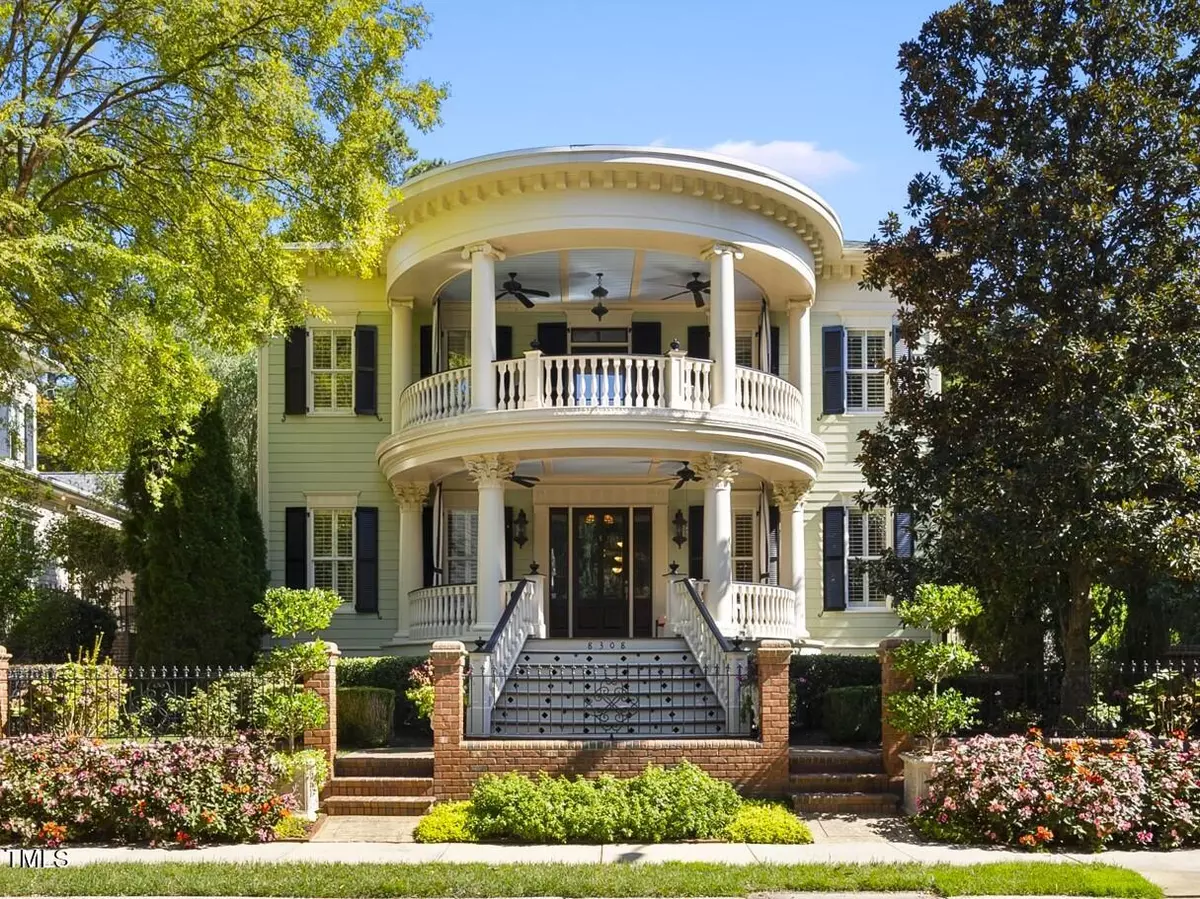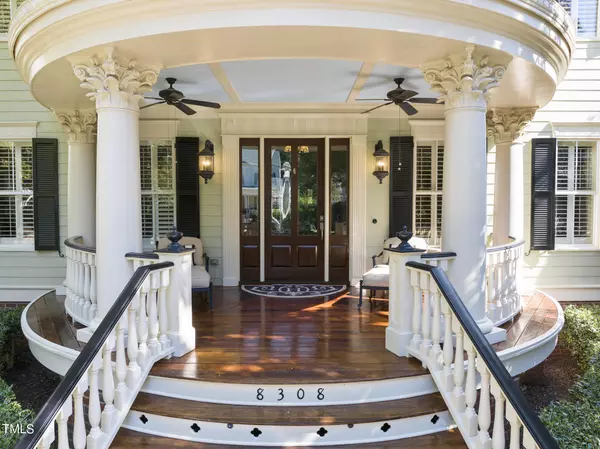Bought with Olde Raleigh Real Estate, LLC
$1,335,000
$1,335,000
For more information regarding the value of a property, please contact us for a free consultation.
3 Beds
5 Baths
4,272 SqFt
SOLD DATE : 11/21/2024
Key Details
Sold Price $1,335,000
Property Type Single Family Home
Sub Type Single Family Residence
Listing Status Sold
Purchase Type For Sale
Square Footage 4,272 sqft
Price per Sqft $312
Subdivision Madison Park
MLS Listing ID 10057443
Sold Date 11/21/24
Style Site Built
Bedrooms 3
Full Baths 3
Half Baths 2
HOA Fees $49
HOA Y/N Yes
Abv Grd Liv Area 4,272
Originating Board Triangle MLS
Year Built 2006
Annual Tax Amount $9,738
Lot Size 10,454 Sqft
Acres 0.24
Property Description
Exquisite custom built Charleston-style residence is located on a private cul-de-sac in Madison Park, overlooking stunning views of a serene fountain! Surrounded by lush landscaping, the home features beautiful verandas and intricate millwork throughout. The chef's kitchen offers a large island, double ovens, a gas cooktop, a butler's pantry with beverage fridge, & a large walk-in pantry. The spacious family Rm impresses with coffered ceilings & gas fireplace, walnut hardwoods flow throughout the main areas. A spacious dining Rm featuring elegant lattice detailing is perfect for entertaining! The main floor primary suite includes custom bookcases, a spa bath w/custom vanities, heated floors, & custom-designed closet. All secondary BR's feature private baths. A generous bonus rm with a bar, beverage frig, microwave, bookshelves, & a private office. Outdoor living features a beautifully landscaped courtyard patio w/FP, grill area, and charming white picket fence, ideal for seamless indoor & outdoor living or entertaining.
Location
State NC
County Wake
Community Curbs, Sidewalks, Street Lights
Direction North on Six Forks Rd, Right on Strickland Rd, Right on Society Pl. Continue straight, home is on the left of the cul-de-sac in front of the fountain.
Interior
Interior Features Bar, Bookcases, Built-in Features, Pantry, Ceiling Fan(s), Central Vacuum, Chandelier, Coffered Ceiling(s), Crown Molding, Double Vanity, Dry Bar, Eat-in Kitchen, Entrance Foyer, Granite Counters, High Ceilings, High Speed Internet, Kitchen Island, Open Floorplan, Recessed Lighting, Separate Shower, Smooth Ceilings, Storage, Walk-In Closet(s), Walk-In Shower, Water Closet, Wired for Sound
Heating Central, Forced Air, Heat Pump, Natural Gas, Radiant Floor, Zoned
Cooling Ceiling Fan(s), Central Air, Dual, Heat Pump, Zoned
Flooring Carpet, Hardwood, Tile
Fireplaces Number 2
Fireplaces Type Family Room, Gas Log, Masonry, Outside
Fireplace Yes
Window Features Drapes,Insulated Windows,Plantation Shutters
Appliance Built-In Freezer, Built-In Refrigerator, Cooktop, Dishwasher, Disposal, Double Oven, Down Draft, Gas Cooktop, Ice Maker, Microwave, Self Cleaning Oven, Tankless Water Heater, Wine Cooler
Laundry Laundry Room, Sink
Exterior
Exterior Feature Fenced Yard, Gas Grill, Private Yard, Rain Gutters
Garage Spaces 2.0
Fence Back Yard, Fenced, Wood
Community Features Curbs, Sidewalks, Street Lights
Utilities Available Cable Available, Electricity Connected, Natural Gas Connected, Sewer Connected, Water Connected
View Y/N Yes
Roof Type Shingle
Street Surface Alley Paved,Asphalt
Porch Covered, Front Porch, Patio, Porch
Garage Yes
Private Pool No
Building
Lot Description Cul-De-Sac, Landscaped
Faces North on Six Forks Rd, Right on Strickland Rd, Right on Society Pl. Continue straight, home is on the left of the cul-de-sac in front of the fountain.
Story 2
Foundation Block
Sewer Public Sewer
Water Public
Architectural Style Charleston, Traditional
Level or Stories 2
Structure Type Block,Fiber Cement
New Construction No
Schools
Elementary Schools Wake - North Ridge
Middle Schools Wake - West Millbrook
High Schools Wake - Sanderson
Others
HOA Fee Include Insurance,Maintenance Grounds,Road Maintenance,Storm Water Maintenance
Tax ID 1707590954
Special Listing Condition Standard
Read Less Info
Want to know what your home might be worth? Contact us for a FREE valuation!

Our team is ready to help you sell your home for the highest possible price ASAP


"My job is to find and attract mastery-based agents to the office, protect the culture, and make sure everyone is happy! "






