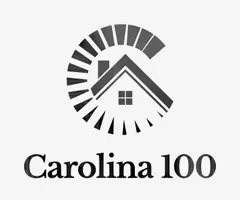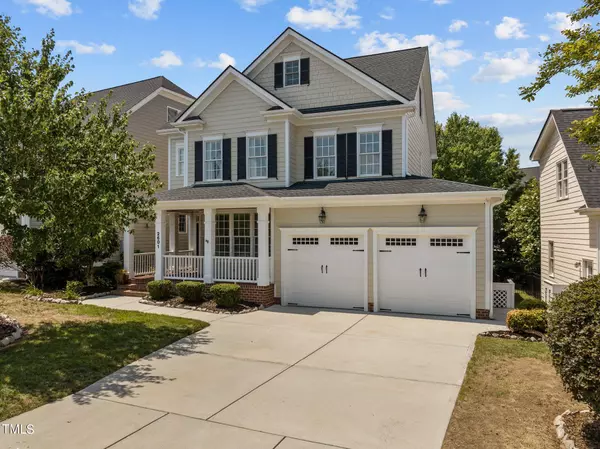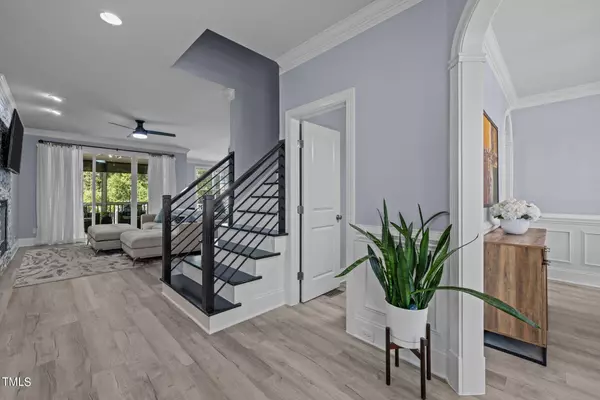Bought with Better Homes & Gardens Real Es
$920,000
$935,000
1.6%For more information regarding the value of a property, please contact us for a free consultation.
5 Beds
5 Baths
3,313 SqFt
SOLD DATE : 11/20/2024
Key Details
Sold Price $920,000
Property Type Single Family Home
Sub Type Single Family Residence
Listing Status Sold
Purchase Type For Sale
Square Footage 3,313 sqft
Price per Sqft $277
Subdivision Cameron Pond
MLS Listing ID 10043228
Sold Date 11/20/24
Bedrooms 5
Full Baths 4
Half Baths 1
HOA Fees $62/ann
HOA Y/N Yes
Abv Grd Liv Area 3,313
Originating Board Triangle MLS
Year Built 2006
Annual Tax Amount $6,608
Lot Size 6,969 Sqft
Acres 0.16
Property Description
Nestled in the prestigious Cameron Pond subdivision in Cary, NC. This northeast facing home sight has it all! Exquisite 5-bedroom, 4.5-bathroom residence has been beautifully remodeled and is move-in ready! This home features an expansive open floor plan, seamlessly connecting the family room to a gourmet kitchen with quartz countertops, stainless steel appliances, gas cooktop, updated cabinets, fixtures, breakfast area, butler's pantry, and access to a screened porch and expanded deck. Additional highlights include 9ft ceilings, crown molding, LVP flooring throughout 1st and 2nd floor, built-in bookshelves, formal dining room, a tankless water heater, fireplace, and a dual-zoned HVAC system. First floor luxurious primary suite, second floor includes a guest suite, with bedrooms 3 and 4 sharing a well-appointed bathroom. A versatile 5th bedroom adds flexibility, and a third-floor bonus room provides the perfect area for recreation or relaxation, complemented by a dedicated office space. Large walk-in attic provides ample storage. Coin flex tiles over epoxy floor in garage. Fenced in backyard, fire pit, electric car charging port, and extended patio creates a private retreat, ideal for outdoor activities and gatherings. The home's location provides convenience, being just minutes away from shopping, dining, I-540, RTP (Research Triangle Park), and a neighborhood pool, making it a perfect blend of upscale living and accessibility.
Location
State NC
County Wake
Direction North on Highway 55 from High House Rd. Left on Carpenter Firestation Rd. Right on Cameron Pond Dr.
Interior
Heating Forced Air, Natural Gas, Zoned
Cooling Central Air, Dual, Zoned
Flooring Carpet, Ceramic Tile, Vinyl
Fireplaces Number 1
Fireplaces Type Gas
Fireplace Yes
Exterior
Garage Spaces 2.0
View Y/N Yes
Roof Type Shingle
Garage Yes
Private Pool No
Building
Faces North on Highway 55 from High House Rd. Left on Carpenter Firestation Rd. Right on Cameron Pond Dr.
Story 3
Foundation Raised
Sewer Public Sewer
Water Public
Architectural Style Transitional
Level or Stories 3
Structure Type Fiber Cement,Shake Siding
New Construction No
Schools
Elementary Schools Wake - Alston Ridge
Middle Schools Wake - Alston Ridge
High Schools Wake - Panther Creek
Others
HOA Fee Include Unknown
Tax ID 327
Special Listing Condition Standard
Read Less Info
Want to know what your home might be worth? Contact us for a FREE valuation!

Our team is ready to help you sell your home for the highest possible price ASAP


"My job is to find and attract mastery-based agents to the office, protect the culture, and make sure everyone is happy! "






