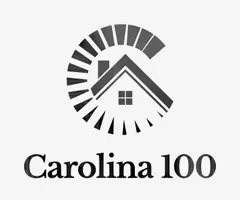Bought with Re/Max Signature Realty
$245,000
$245,000
For more information regarding the value of a property, please contact us for a free consultation.
3 Beds
3 Baths
1,713 SqFt
SOLD DATE : 11/14/2024
Key Details
Sold Price $245,000
Property Type Townhouse
Sub Type Townhouse
Listing Status Sold
Purchase Type For Sale
Square Footage 1,713 sqft
Price per Sqft $143
Subdivision Gregory Village
MLS Listing ID 10033971
Sold Date 11/14/24
Style Site Built
Bedrooms 3
Full Baths 2
Half Baths 1
HOA Fees $165/mo
HOA Y/N Yes
Abv Grd Liv Area 1,713
Originating Board Triangle MLS
Year Built 2024
Lot Size 2,178 Sqft
Acres 0.05
Property Description
Our Warren plan provides a spacious, inviting floor plan with stylish finishes and low maintenance living! 3 bedrooms, 2.5 bathrooms and one car garage with an 8X9 patio! From the lighted closet space under the stairs, to the generous sized pantry in the kitchen, the Warren's exceptionally laid out floor plan maximizes every space. Upstairs there are two well-sized secondary bedrooms as well as a large laundry room, and additional closets in the hall. The primary bedroom has a sitting area as well as a tiled shower with bench seating, for a luxurious touch. Welcome home!
Location
State NC
County Harnett
Community Street Lights
Direction Driving from Raleigh take E Edenton St to US-401/N Dawson St. Turn left onto US-401 S/N Dawson St. Keep right to continue on US-401 S. Continue through Fuquay Varina on US-401 S into Lillington. Turn Left onto Hwy 210. Turn Left onto Tripp Rd. Neighborhood will be on your left. Sales office address is 30 Village Edge Drive, Lillington, NC 27546.
Interior
Interior Features Bathtub/Shower Combination, Ceiling Fan(s), Double Vanity, Entrance Foyer, High Ceilings, Kitchen Island, Kitchen/Dining Room Combination, Living/Dining Room Combination, Pantry, Quartz Counters, Recessed Lighting, Smooth Ceilings, Walk-In Closet(s), Walk-In Shower, Water Closet
Heating Natural Gas, Zoned
Cooling Electric, Zoned
Flooring Carpet, Vinyl, Tile
Fireplace No
Window Features Insulated Windows
Appliance Convection Oven, Dishwasher, Electric Water Heater, Gas Cooktop, Gas Range, Microwave, Oven
Laundry Laundry Room, Upper Level
Exterior
Exterior Feature Rain Gutters
Garage Spaces 1.0
Community Features Street Lights
View Y/N Yes
Roof Type Shingle
Porch Patio
Garage Yes
Private Pool No
Building
Lot Description Landscaped, Wooded
Faces Driving from Raleigh take E Edenton St to US-401/N Dawson St. Turn left onto US-401 S/N Dawson St. Keep right to continue on US-401 S. Continue through Fuquay Varina on US-401 S into Lillington. Turn Left onto Hwy 210. Turn Left onto Tripp Rd. Neighborhood will be on your left. Sales office address is 30 Village Edge Drive, Lillington, NC 27546.
Foundation Slab
Sewer Public Sewer
Water Public
Architectural Style Traditional
Structure Type Shake Siding,Stone,Vinyl Siding
New Construction Yes
Schools
Elementary Schools Harnett - Lillington
Middle Schools Harnett - Harnett Central
High Schools Harnett - Harnett Central
Others
HOA Fee Include Maintenance Grounds,Maintenance Structure,Storm Water Maintenance
Tax ID 0076
Special Listing Condition Standard
Read Less Info
Want to know what your home might be worth? Contact us for a FREE valuation!

Our team is ready to help you sell your home for the highest possible price ASAP


"My job is to find and attract mastery-based agents to the office, protect the culture, and make sure everyone is happy! "

