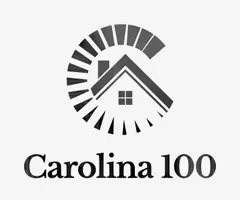Bought with Howard Perry & Walston Realtor
$837,000
$850,000
1.5%For more information regarding the value of a property, please contact us for a free consultation.
5 Beds
4 Baths
4,025 SqFt
SOLD DATE : 11/07/2024
Key Details
Sold Price $837,000
Property Type Single Family Home
Sub Type Single Family Residence
Listing Status Sold
Purchase Type For Sale
Square Footage 4,025 sqft
Price per Sqft $207
Subdivision Sunset Oaks
MLS Listing ID 10056026
Sold Date 11/07/24
Style House,Site Built
Bedrooms 5
Full Baths 4
HOA Fees $29/ann
HOA Y/N Yes
Abv Grd Liv Area 4,025
Originating Board Triangle MLS
Year Built 2005
Annual Tax Amount $6,285
Lot Size 0.290 Acres
Acres 0.29
Property Description
The ONE you've been waiting for in the highly sought-after Sunset Oaks! This spacious home boasts over 4,000 sq ft, offering 5 bedrooms and 4 full baths. In addition to 5 bedrooms, this unique layout also includes a 2nd-floor bonus space with closet AND fully finished 3rd-floor perfect for game room or teen suite with full bath & closet! Dual laundry hookups on the main and second floor offer an opportunity for a multi generational home. First-floor guest bedroom is conveniently attached to a FULL main floor bath. The bright and airy main floor features hardwood floors, spacious family room with gas fireplace, formal dining room, and a charming breakfast nook. Venture outside to a large deck overlooking a fully fenced yard—offering privacy and plenty of space to create your perfect outdoor retreat. The yard is also equipped with an irrigation system for easy maintenance. Incredible community pool, featuring a lazy river, curly slide, and lap pool (additional membership required- includes 3 add'l pools & tennis). Ideally located with easy access to Hwy 540, Hwy 55, and US 401.
Location
State NC
County Wake
Direction Head south on Holly Springs Rd, turn Left on Pierce Olive Rd, turn Left on Optimist Farm Rd, take an immediate Right on Sunset Oaks Dr, turn Left on Skygrove Dr, turn Left on Brookberry Rd, turn Right on Redhill Rd, home is on the left.
Interior
Interior Features Bathtub/Shower Combination, Ceiling Fan(s), Crown Molding, Double Vanity, Entrance Foyer, Granite Counters, High Ceilings, Kitchen Island, Kitchen/Dining Room Combination, Open Floorplan, Pantry, Recessed Lighting, Room Over Garage, Separate Shower, Smooth Ceilings, Soaking Tub, Storage, Tray Ceiling(s), Walk-In Closet(s), Walk-In Shower, Water Closet
Heating Central, Forced Air, Gas Pack, Natural Gas
Cooling Central Air, Electric, Gas
Flooring Carpet, Hardwood, Tile
Fireplaces Number 1
Fireplaces Type Family Room, Fireplace Screen, Gas Log
Fireplace Yes
Appliance Dishwasher, Disposal, Gas Range, Gas Water Heater, Microwave, Plumbed For Ice Maker, Stainless Steel Appliance(s)
Laundry Electric Dryer Hookup, Inside, Laundry Room, Main Level, Upper Level, Washer Hookup
Exterior
Exterior Feature Fenced Yard, Rain Gutters
Garage Spaces 2.0
Fence Back Yard, Perimeter, Wood
Pool Swimming Pool Com/Fee
View Y/N Yes
Roof Type Shingle
Porch Covered, Deck, Front Porch
Garage Yes
Private Pool No
Building
Lot Description Back Yard, Cleared, Front Yard, Hardwood Trees, Landscaped, Level
Faces Head south on Holly Springs Rd, turn Left on Pierce Olive Rd, turn Left on Optimist Farm Rd, take an immediate Right on Sunset Oaks Dr, turn Left on Skygrove Dr, turn Left on Brookberry Rd, turn Right on Redhill Rd, home is on the left.
Story 3
Foundation Raised
Sewer Public Sewer
Water Public
Architectural Style Transitional
Level or Stories 3
Structure Type Fiber Cement
New Construction No
Schools
Elementary Schools Wake - Middle Creek
Middle Schools Wake - Holly Ridge
High Schools Wake - Middle Creek
Others
HOA Fee Include Maintenance Grounds
Tax ID 0669647946
Special Listing Condition Standard
Read Less Info
Want to know what your home might be worth? Contact us for a FREE valuation!

Our team is ready to help you sell your home for the highest possible price ASAP


"My job is to find and attract mastery-based agents to the office, protect the culture, and make sure everyone is happy! "

