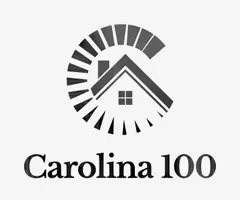Bought with Zsuppan Realty
$685,000
$672,000
1.9%For more information regarding the value of a property, please contact us for a free consultation.
3 Beds
3 Baths
2,382 SqFt
SOLD DATE : 10/22/2024
Key Details
Sold Price $685,000
Property Type Single Family Home
Sub Type Single Family Residence
Listing Status Sold
Purchase Type For Sale
Square Footage 2,382 sqft
Price per Sqft $287
Subdivision Ballentine
MLS Listing ID 10048921
Sold Date 10/22/24
Bedrooms 3
Full Baths 2
Half Baths 1
HOA Fees $77/mo
HOA Y/N Yes
Abv Grd Liv Area 2,382
Originating Board Triangle MLS
Year Built 2011
Annual Tax Amount $7,149
Lot Size 6,969 Sqft
Acres 0.16
Property Description
Experience the beauty of mature landscaping with this meticulously maintained home. The property features a stunning perennial shade garden with Hydrangeas, Hostas, Gardenias, a Kwanzan cherry tree, and more. Surrounding the backyard are large Spruce and a variety of evergreen trees, creating a lush and private oasis.
Enjoy entertaining or relaxing on the expanded deck or screened porch, all while soaking in views of the lush green grass and beautifully landscaped gardens. Inside, the first floor boasts elegant hardwood floors, a versatile dining room with French doors, and a gourmet kitchen with a large floating island, stainless steel appliances, and a double oven. The family room, with its gas fireplace and custom built-in shelving, is both cozy and stylish, enhanced by custom wood blinds, crown molding, and designer lighting.
Upstairs, new carpet adds freshness to the open loft and two spacious guest bedrooms. The guest bathroom features dual vanity sinks with a separate toilet and shower area for convenience. The Primary suite offers serene views of the backyard, a tray ceiling, walk-in closet, and designer wall-mounted lights. The en-suite bathroom includes a glass shower and separate soaking tub, providing a luxurious retreat. Discover the ideal solution for storing your holiday decorations, family memorabilia, and more with the additional storage space! This sealed and conditioned crawl space protects your treasured items, keeping them safe throughout the year. This home is a must-see for anyone who appreciates exquisite landscaping and stylish living.
Location
State NC
County Orange
Community Sidewalks, Street Lights
Direction Follow I-40 to NC-86 S in Orange County. Take exit 266 from I-40 Take exit 266 for NC-86 S Take Eubanks Rd and Hillsborough Rd/Old NC 86 to Dairy Glen Rd in Carrboro turn left onto NC-86 S Sharp right onto Eubanks Rd At the traffic circle, take the 1st exit and stay on Eubanks Rd Turn left onto Hillsborough Rd/Old NC Turn left onto Hogan Hills Rd Turn left onto Dairy Glen Rd
Interior
Interior Features Bathtub/Shower Combination, Bookcases, Ceiling Fan(s), Crown Molding, Double Vanity, Eat-in Kitchen, Granite Counters, High Ceilings, Separate Shower, Soaking Tub, Storage, Tray Ceiling(s), Walk-In Closet(s)
Heating Central, Fireplace(s)
Cooling Ceiling Fan(s), Central Air, Exhaust Fan
Flooring Carpet, Hardwood, Vinyl, Tile
Fireplaces Number 1
Fireplaces Type Family Room, Gas Log, Gas Starter
Fireplace Yes
Window Features Blinds,Window Treatments
Appliance Convection Oven, Dishwasher, Double Oven, Exhaust Fan, Free-Standing Refrigerator, Gas Cooktop, Microwave, Refrigerator
Laundry Electric Dryer Hookup, Laundry Room, Sink, Upper Level
Exterior
Exterior Feature Garden, Private Yard, Rain Gutters, Storage
Garage Spaces 2.0
Fence Partial, Wrought Iron
Community Features Sidewalks, Street Lights
View Y/N Yes
Roof Type Asphalt
Porch Enclosed, Front Porch
Garage Yes
Private Pool No
Building
Lot Description Back Yard, Garden, Gentle Sloping, Landscaped, Many Trees, Native Plants, Secluded
Faces Follow I-40 to NC-86 S in Orange County. Take exit 266 from I-40 Take exit 266 for NC-86 S Take Eubanks Rd and Hillsborough Rd/Old NC 86 to Dairy Glen Rd in Carrboro turn left onto NC-86 S Sharp right onto Eubanks Rd At the traffic circle, take the 1st exit and stay on Eubanks Rd Turn left onto Hillsborough Rd/Old NC Turn left onto Hogan Hills Rd Turn left onto Dairy Glen Rd
Story 2
Foundation Pillar/Post/Pier
Sewer Public Sewer
Water Public
Architectural Style Traditional
Level or Stories 2
Structure Type Fiber Cement,HardiPlank Type
New Construction No
Schools
Elementary Schools Ch/Carrboro - Morris Grove
Middle Schools Ch/Carrboro - Mcdougle
High Schools Ch/Carrboro - Chapel Hill
Others
HOA Fee Include Maintenance Grounds
Senior Community false
Tax ID 9860834047
Special Listing Condition Standard
Read Less Info
Want to know what your home might be worth? Contact us for a FREE valuation!

Our team is ready to help you sell your home for the highest possible price ASAP


"My job is to find and attract mastery-based agents to the office, protect the culture, and make sure everyone is happy! "

