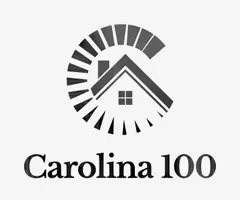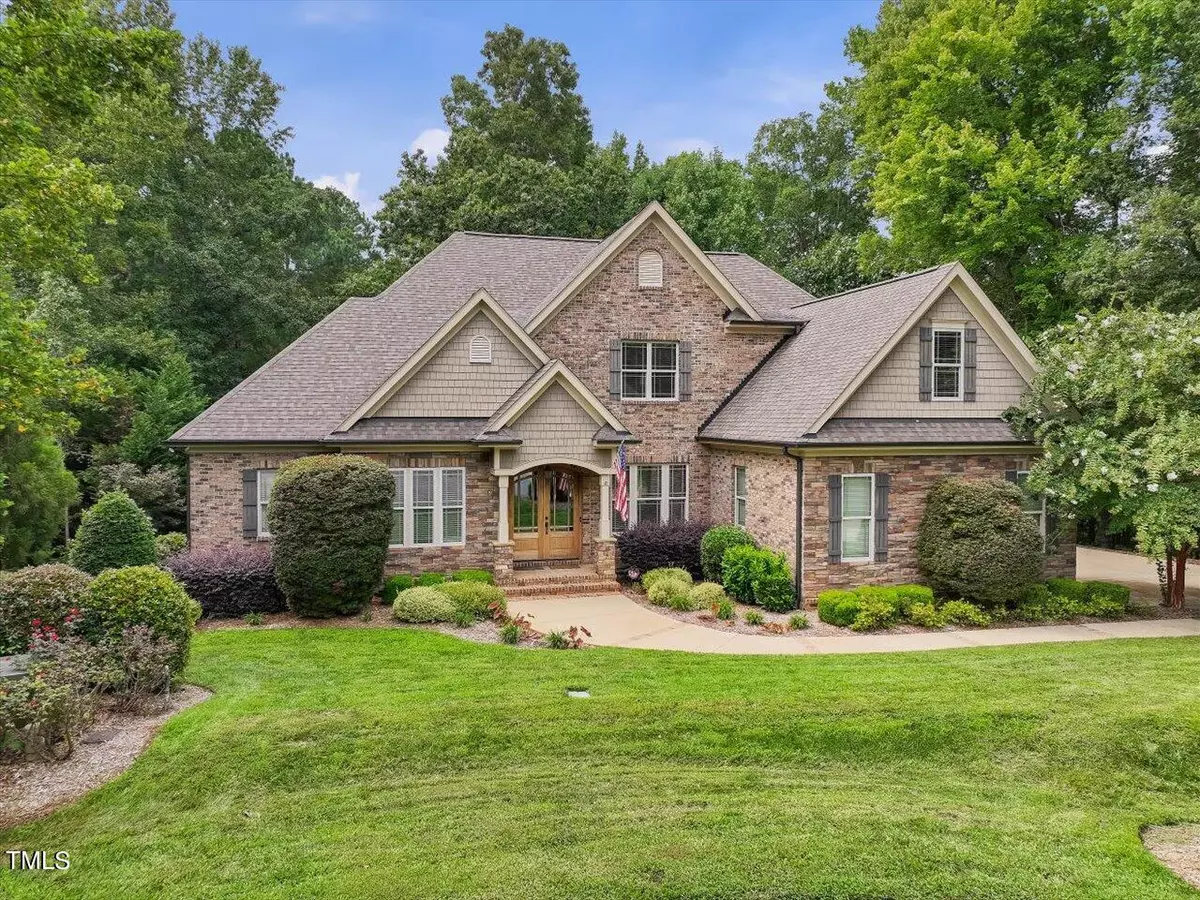Bought with Howard Perry & Walston Realtor
$1,200,000
$1,290,000
7.0%For more information regarding the value of a property, please contact us for a free consultation.
4 Beds
5 Baths
4,212 SqFt
SOLD DATE : 10/11/2024
Key Details
Sold Price $1,200,000
Property Type Single Family Home
Sub Type Single Family Residence
Listing Status Sold
Purchase Type For Sale
Square Footage 4,212 sqft
Price per Sqft $284
Subdivision Branston
MLS Listing ID 10046892
Sold Date 10/11/24
Style Site Built
Bedrooms 4
Full Baths 4
Half Baths 1
HOA Fees $27
HOA Y/N Yes
Abv Grd Liv Area 4,212
Originating Board Triangle MLS
Year Built 2013
Annual Tax Amount $7,006
Lot Size 1.000 Acres
Acres 1.0
Property Description
Warm & welcoming, this beautifully crafted custom home invites you to relax & enjoy your surroundings. Special details & finishes are at every turn, & they adorn a thoughtfully designed floorplan. The main floor owner's suite, office, keeping room, & wonderful, light filled sunroom are just steps away from a veranda overlooking your 1 acre fenced yard. The patio with a peaceful waterfall adds even more exterior living space. Storage abounds with a three-car garage & almost 900 unfinished square feet on the 2nd floor. Upstairs, every bedroom has a private en suite bath. A whole house generator powers the necessities for added comfort & peace of mind. Fantastic location that is the perfect distance to the newly constructed 540 extension. Welcome home!
Location
State NC
County Wake
Direction Ten Ten Road to Blaney Franks. Left on Branston Way, home at back of cul de sac.
Rooms
Basement Crawl Space
Interior
Interior Features Bathtub/Shower Combination, Beamed Ceilings, Bookcases, Breakfast Bar, Built-in Features, Pantry, Ceiling Fan(s), Chandelier, Coffered Ceiling(s), Crown Molding, Double Vanity, Dry Bar, Eat-in Kitchen, Entrance Foyer, Granite Counters, High Ceilings, High Speed Internet, Keeping Room, Kitchen Island, Open Floorplan, Master Downstairs, Recessed Lighting, Separate Shower, Smooth Ceilings, Storage, Tray Ceiling(s), Walk-In Closet(s), Water Closet
Heating Central, Electric
Cooling Ceiling Fan(s), Central Air, Electric, Heat Pump, Multi Units
Flooring Carpet, Hardwood, Tile, Wood
Fireplaces Type Family Room, Gas
Fireplace Yes
Window Features Blinds,Insulated Windows
Appliance Bar Fridge, Built-In Electric Oven, Convection Oven, Cooktop, Dishwasher, Double Oven, Dryer, Electric Oven, Exhaust Fan, Free-Standing Refrigerator, Gas Water Heater, Microwave, Plumbed For Ice Maker, Range Hood, Refrigerator, Stainless Steel Appliance(s), Tankless Water Heater, Oven, Washer, Washer/Dryer, Water Heater, Water Purifier, Water Purifier Owned, Wine Cooler, Wine Refrigerator
Laundry Laundry Room, Main Level, Sink
Exterior
Exterior Feature Fenced Yard, Private Yard, Rain Gutters
Garage Spaces 3.0
Fence Back Yard
Utilities Available Cable Available, Electricity Connected, Natural Gas Connected, Phone Available, Septic Connected, Water Connected
View Y/N Yes
Roof Type Shingle
Street Surface Asphalt,Paved
Porch Front Porch, Patio, Terrace
Garage Yes
Private Pool No
Building
Lot Description Back Yard, Cul-De-Sac, Front Yard, Hardwood Trees, Landscaped, Secluded
Faces Ten Ten Road to Blaney Franks. Left on Branston Way, home at back of cul de sac.
Story 2
Foundation Pillar/Post/Pier
Sewer Septic Tank
Water Public
Architectural Style Craftsman, Traditional, Transitional
Level or Stories 2
Structure Type Brick,Fiber Cement,Stone Veneer
New Construction No
Schools
Elementary Schools Wake - Yates Mill
Middle Schools Wake - Dillard
High Schools Wake - Middle Creek
Others
HOA Fee Include Maintenance Grounds
Senior Community false
Tax ID 0780051468
Special Listing Condition Standard
Read Less Info
Want to know what your home might be worth? Contact us for a FREE valuation!

Our team is ready to help you sell your home for the highest possible price ASAP


"My job is to find and attract mastery-based agents to the office, protect the culture, and make sure everyone is happy! "

