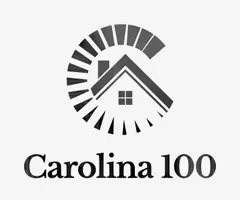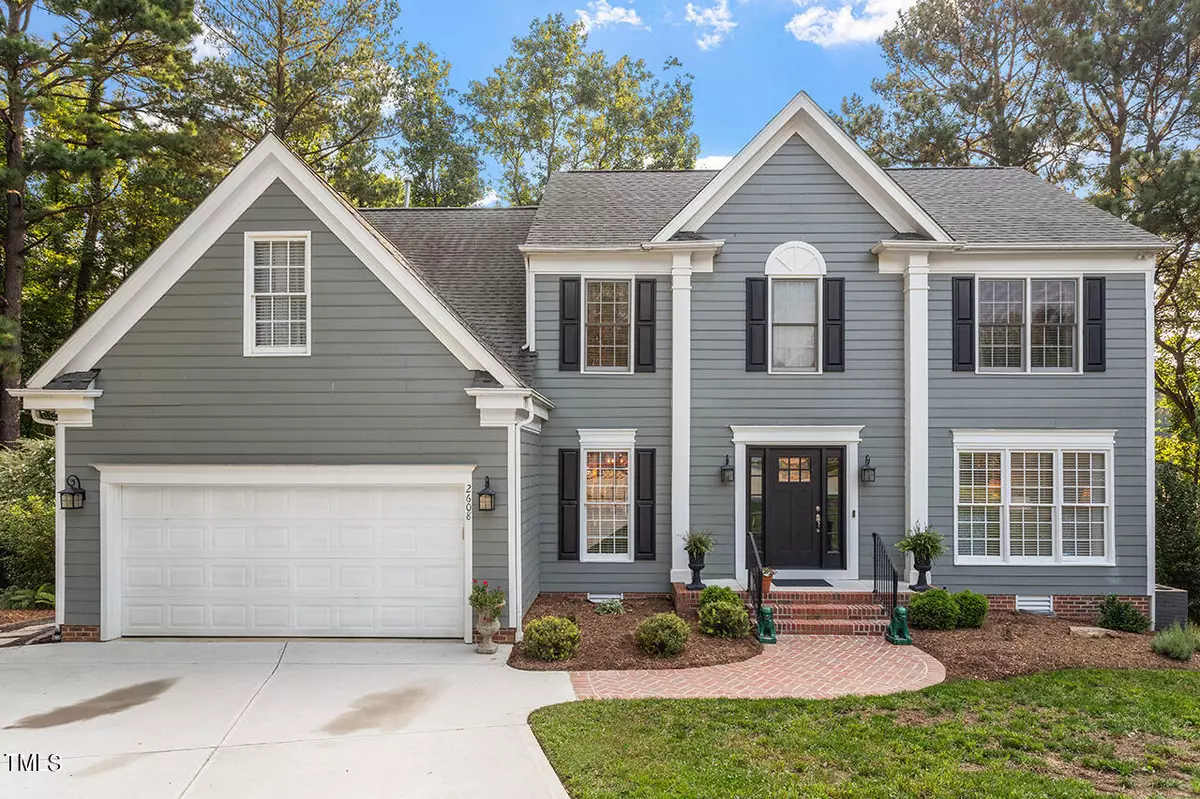Bought with The Ocean Group
$674,900
$674,900
For more information regarding the value of a property, please contact us for a free consultation.
4 Beds
3 Baths
2,711 SqFt
SOLD DATE : 09/26/2024
Key Details
Sold Price $674,900
Property Type Single Family Home
Sub Type Single Family Residence
Listing Status Sold
Purchase Type For Sale
Square Footage 2,711 sqft
Price per Sqft $248
Subdivision Alyson Pond
MLS Listing ID 10046753
Sold Date 09/26/24
Style House,Site Built
Bedrooms 4
Full Baths 2
Half Baths 1
HOA Fees $29
HOA Y/N Yes
Abv Grd Liv Area 2,711
Originating Board Triangle MLS
Year Built 1992
Annual Tax Amount $4,388
Lot Size 0.280 Acres
Acres 0.28
Property Description
FABULOUS, newly renovated & charming home! Must see the amazing primary suite bathroom. Formal living and dining rooms plus a large and bright family room w/new gas log fireplace and French doors. Private office, playroom or sewing room plus an upstairs bonus room. 4 spacious bedrooms. Elegant two story entry foyer. New designer interior paints. Upgraded stainless appliances in kitchen, featuring blue pearl granite counters and French doors to the huge outside PVC deck with pond views. Epoxied floor in 2 car garage! Great neighborhood, quiet cul de sac location, super amenities to include pool, tennis, basketball and playground! This home has it all! Gorgeous Cul-de-Sac Home on Alyson Pond!
Note: Dining Room Chandelier does not convey (it will be replaced), Smart TV's do not convey but are negotiable,
Location
State NC
County Wake
Zoning R-6
Direction Traveling North on Falls of Neuse, Turn Right onto Litchford Road, then Turn Left onto Coxindale Road and into Alyson Pond Subdivision, then Turn Left onto Trickle Court, Home is in the center of the Cul-de-Sac.
Rooms
Basement Crawl Space, Exterior Entry, Storage Space, Unheated
Interior
Interior Features Bathtub/Shower Combination, Ceiling Fan(s), Chandelier, Crown Molding, Double Vanity, Eat-in Kitchen, Entrance Foyer, Granite Counters, High Ceilings, Pantry, Recessed Lighting, Room Over Garage, Separate Shower, Smooth Ceilings, Soaking Tub, Vaulted Ceiling(s), Walk-In Closet(s), Walk-In Shower, Water Closet
Heating Central, Fireplace(s), Forced Air, Gas Pack, Natural Gas
Cooling Central Air, Dual, Electric, Gas, Zoned
Flooring Carpet, Ceramic Tile, Hardwood, Tile
Fireplaces Number 1
Fireplaces Type Blower Fan, Family Room, Fire Pit, Gas
Fireplace Yes
Window Features Double Pane Windows,Insulated Windows
Appliance Built-In Gas Range, Convection Oven, Dishwasher, Disposal, Exhaust Fan, Gas Water Heater, Ice Maker, Microwave, Oven, Plumbed For Ice Maker, Refrigerator, Self Cleaning Oven, Stainless Steel Appliance(s), Water Heater
Laundry Electric Dryer Hookup, In Hall, Inside, Laundry Room, Upper Level, Washer Hookup
Exterior
Exterior Feature Fire Pit, Garden, Lighting, Private Yard, Rain Gutters, Storage
Garage Spaces 2.0
Utilities Available Cable Available, Electricity Connected, Natural Gas Connected, Sewer Connected, Water Connected
Waterfront No
View Y/N Yes
View Neighborhood, Pond, Water
Roof Type Shingle
Street Surface Asphalt
Porch Deck, Front Porch, Porch
Garage Yes
Private Pool No
Building
Lot Description Back Yard, City Lot, Close to Clubhouse, Cul-De-Sac, Front Yard, Garden, Hardwood Trees, Landscaped
Faces Traveling North on Falls of Neuse, Turn Right onto Litchford Road, then Turn Left onto Coxindale Road and into Alyson Pond Subdivision, then Turn Left onto Trickle Court, Home is in the center of the Cul-de-Sac.
Story 2
Foundation Other
Sewer Public Sewer
Water Public
Architectural Style Transitional
Level or Stories 2
Structure Type Fiber Cement,Masonite
New Construction No
Schools
Elementary Schools Wake - Durant Road
Middle Schools Wake - Durant
High Schools Wake - Millbrook
Others
HOA Fee Include Insurance,Maintenance Grounds
Senior Community false
Tax ID 0189542
Special Listing Condition Seller Licensed Real Estate Professional, Standard
Read Less Info
Want to know what your home might be worth? Contact us for a FREE valuation!

Our team is ready to help you sell your home for the highest possible price ASAP


"My job is to find and attract mastery-based agents to the office, protect the culture, and make sure everyone is happy! "

