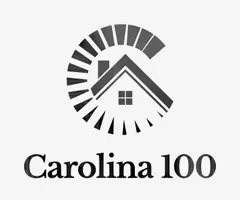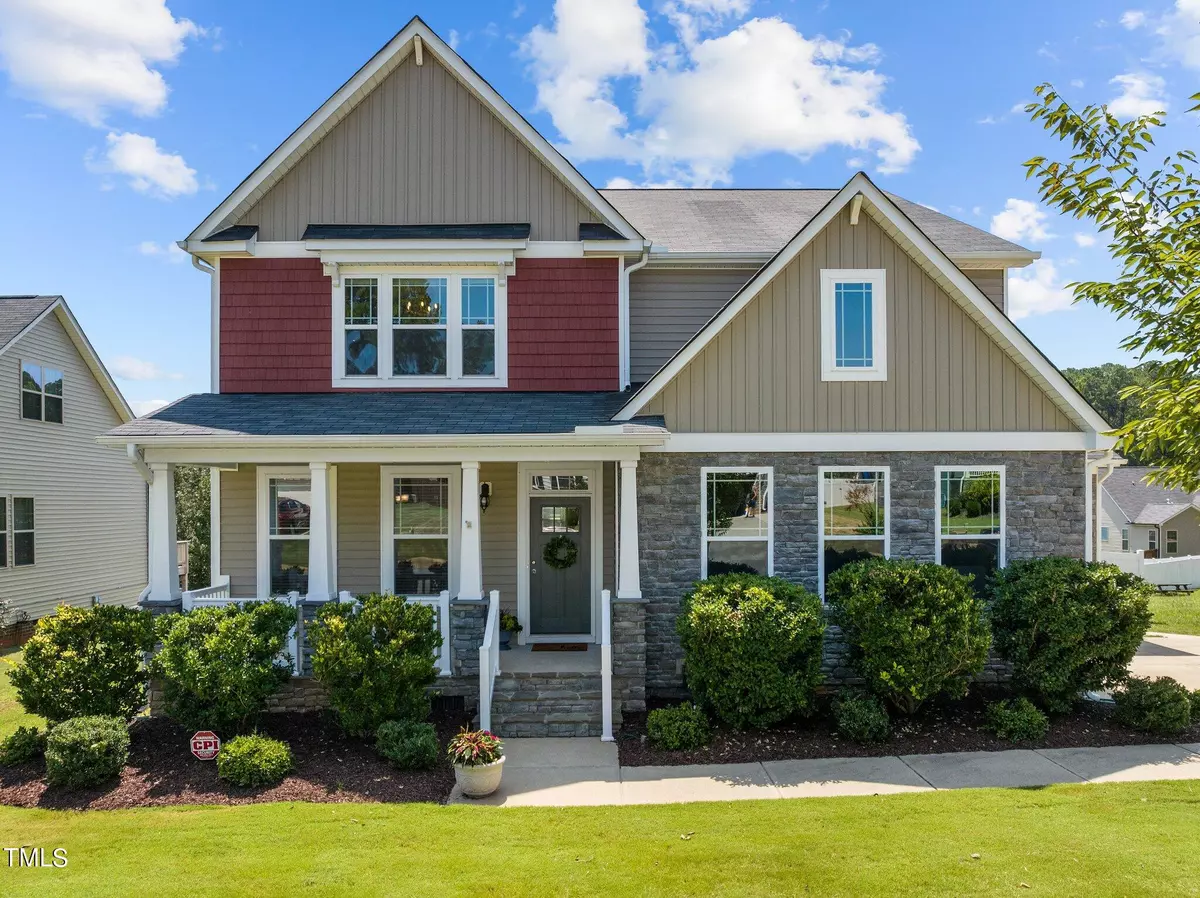Bought with DASH Carolina
$565,000
$558,000
1.3%For more information regarding the value of a property, please contact us for a free consultation.
4 Beds
3 Baths
3,158 SqFt
SOLD DATE : 09/27/2024
Key Details
Sold Price $565,000
Property Type Single Family Home
Sub Type Single Family Residence
Listing Status Sold
Purchase Type For Sale
Square Footage 3,158 sqft
Price per Sqft $178
Subdivision Creekside
MLS Listing ID 10049336
Sold Date 09/27/24
Bedrooms 4
Full Baths 3
HOA Fees $30/mo
HOA Y/N Yes
Abv Grd Liv Area 3,158
Originating Board Triangle MLS
Year Built 2018
Annual Tax Amount $5,462
Lot Size 0.280 Acres
Acres 0.28
Property Description
Summer can last forever here! On your way to check out the ah-mazing in-ground, heated pool, you'll fall in love with the open floorplan of this 4 bedroom, 3 bath home. Plan to be impressed beginning with the dining room (or maybe you'd use it as a home office) through to the expansive kitchen featuring a large island, ample cabinet space, a walk-in pantry and a flex space that could be used for a coffee bar, butlers pantry or more. Entertaining is easy as the kitchen opens to the breakfast nook and family room and extends out to the covered back porch & pool. A 1st floor bedroom and full bath are perfectly situated in the back hallway along with a mudroom off the garage entrance. Upstairs you'll find the primary retreat with a sitting room, oversized walk-in closet and bath. An open bonus loft is the perfect place to watch a movie or play a game. Two additional bedrooms, hall bath and a generously-sized laundry room complete the 2nd floor. Now you're ready to head outside to see your private paradise - the pool! The fenced yard has plenty of room to play or let the dogs run. All this and it even has a 3-car garage! You won't want to leave, but if you do you're minutes from tons of shopping and dining.
Location
State NC
County Wake
Direction From Garner, follow 70E to 50S/Benson Rd. Right on Rand Rd. Left into Creekside neighborhood on Roaring Creek Dr. Left onto Blossom Creek Dr.
Interior
Interior Features Bathtub/Shower Combination, Ceiling Fan(s), Crown Molding, Double Vanity, Entrance Foyer, Granite Counters, Kitchen Island, Open Floorplan, Pantry, Recessed Lighting, Separate Shower, Smooth Ceilings, Soaking Tub, Tray Ceiling(s), Walk-In Closet(s), Walk-In Shower, Water Closet
Heating Heat Pump
Cooling Ceiling Fan(s), Central Air
Flooring Carpet, Hardwood, Tile, Vinyl
Fireplaces Number 1
Fireplaces Type Family Room
Fireplace Yes
Window Features Window Coverings
Appliance Dishwasher, Disposal, Electric Oven, Electric Water Heater, Exhaust Fan, Free-Standing Electric Range, Microwave, Refrigerator, Washer/Dryer
Laundry Laundry Room
Exterior
Exterior Feature Fenced Yard, Rain Gutters
Garage Spaces 3.0
Fence Back Yard, Vinyl
Pool Electric Heat, Heated, In Ground, Liner
Utilities Available Electricity Connected, Sewer Connected, Water Connected
View Y/N Yes
Roof Type Shingle
Porch Covered, Deck, Front Porch, Patio, Rear Porch
Garage Yes
Private Pool No
Building
Lot Description Back Yard, Front Yard, Landscaped
Faces From Garner, follow 70E to 50S/Benson Rd. Right on Rand Rd. Left into Creekside neighborhood on Roaring Creek Dr. Left onto Blossom Creek Dr.
Story 2
Foundation Block
Sewer Public Sewer
Water Public
Architectural Style Transitional
Level or Stories 2
Structure Type Stone Veneer,Vinyl Siding
New Construction No
Schools
Elementary Schools Wake - Rand Road
Middle Schools Wake - North Garner
High Schools Wake - South Garner
Others
HOA Fee Include Storm Water Maintenance
Tax ID 1619121403
Special Listing Condition Standard
Read Less Info
Want to know what your home might be worth? Contact us for a FREE valuation!

Our team is ready to help you sell your home for the highest possible price ASAP


"My job is to find and attract mastery-based agents to the office, protect the culture, and make sure everyone is happy! "

