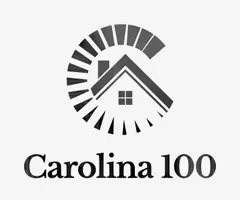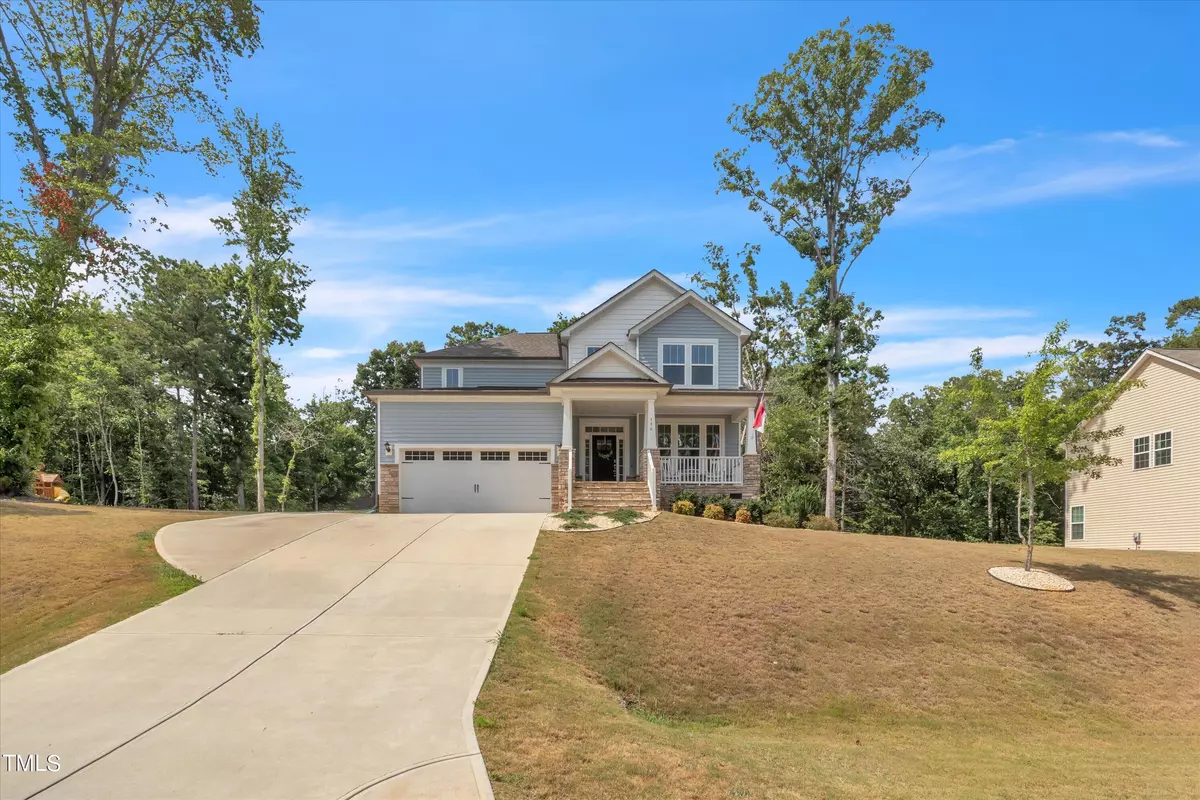Bought with LPT Realty, LLC
$430,000
$430,000
For more information regarding the value of a property, please contact us for a free consultation.
4 Beds
4 Baths
2,431 SqFt
SOLD DATE : 08/19/2024
Key Details
Sold Price $430,000
Property Type Single Family Home
Sub Type Single Family Residence
Listing Status Sold
Purchase Type For Sale
Square Footage 2,431 sqft
Price per Sqft $176
Subdivision Olde Mill Village
MLS Listing ID 10037789
Sold Date 08/19/24
Bedrooms 4
Full Baths 3
Half Baths 1
HOA Fees $24
HOA Y/N Yes
Abv Grd Liv Area 2,431
Originating Board Triangle MLS
Year Built 2021
Annual Tax Amount $2,632
Lot Size 0.580 Acres
Acres 0.58
Property Description
Southern Fuquay Varina transitional craftsman home, blue to match the sky. 3 years old with 4 bedrooms, 3.5 baths and 2,400sf of living space. 2-car garage and extra parking pad to accommodate your other vehicles in addition to those of your family and friends. Wide front porch with stone steps and Collums welcome you to the front door which has sidelights and a transom window for added natural light. The foyer provides a grand feel with the high ceiling to the second level of the home. Luxury plank flooring is on the main level of the home. Once inside you will find a room to use as formal dining, home office or extra living space. The room is decorated with a coffered ceiling and is open to the foyer and hall. Continue down the entryway, there is a half bath for visitors, family and friends. The living room opens up to the kitchen and breakfast areas which have a vaulted ceiling and walls that open to the second level balcony, architectural detail for a spacious feel. A fireplace compliments any home. The kitchen features a large island that can seat four, white kitchen cabinets, granite countertops, a gas stove and other built-in appliances to include dishwasher and microwave. The kitchen and formal dining are connected thru a butler's pantry which you can use for the kitchen or storage for the home office. Opposite the kitchen is the oversized owner's suite on the main floor with trey ceiling for added architectural detail. The ensuite bath includes primary closet, walk-in shower, tub, dual sinks and separate water closet. On the second level of the home, the stairs are open on both sides towards the entry and open into the living by a balcony. One of the bedrooms has its own ensuite bath retreat, perfect for guest, in-law or the oldest and adjacent to that room is the bath for the other two bedrooms across the open walkway. That baths plan is ideal as it provides two separate spaces for two people to use that room at the same time. Laundry is on main and leads thru to the garage entrance. In addition to these great home features is an informal breakfast area followed by a screened in porch for indoor/outdoor extended living including seasonal dining or other activities you enjoy. All this and also a private backyard on over a half an acre of land!
Location
State NC
County Harnett
Zoning RA-30 - 0.58 ac
Direction From Raleigh take US-401 S to N Main St (US-401) toward NC-42 W. Right on W Academy St, Left on Barefoot Rd., Left on Kingsbrook Cir., Right on Wild Oaks Ct., Right on Kinsman Ct., Left on Village Bend Dr., Left on Mill Bend Dr.
Rooms
Basement Crawl Space
Interior
Interior Features Coffered Ceiling(s), Entrance Foyer, Granite Counters, High Ceilings, Open Floorplan, Pantry, Master Downstairs, Walk-In Closet(s), Walk-In Shower, Water Closet
Heating Forced Air, Zoned
Cooling Zoned
Flooring Carpet, Vinyl
Fireplaces Type Gas Log
Fireplace Yes
Appliance Dishwasher, Gas Range, Microwave, Refrigerator, Water Heater
Laundry Laundry Room, Main Level
Exterior
Exterior Feature Rain Gutters
Garage Spaces 2.0
Utilities Available Propane
View Y/N Yes
Roof Type Shingle
Street Surface Paved
Porch Covered, Front Porch, Rear Porch, Screened
Garage Yes
Private Pool No
Building
Lot Description Back Yard, Hardwood Trees, Landscaped, Partially Cleared, Wooded
Faces From Raleigh take US-401 S to N Main St (US-401) toward NC-42 W. Right on W Academy St, Left on Barefoot Rd., Left on Kingsbrook Cir., Right on Wild Oaks Ct., Right on Kinsman Ct., Left on Village Bend Dr., Left on Mill Bend Dr.
Story 2
Foundation Stone
Sewer Septic Tank
Water Public
Architectural Style Craftsman, Transitional
Level or Stories 2
Structure Type Shake Siding,Stone,Vinyl Siding
New Construction No
Schools
Elementary Schools Harnett - Northwest Harnett
Middle Schools Harnett - Harnett Central
High Schools Harnett - Harnett Central
Others
HOA Fee Include Road Maintenance
Senior Community false
Tax ID 080644 0050 46
Special Listing Condition Standard
Read Less Info
Want to know what your home might be worth? Contact us for a FREE valuation!

Our team is ready to help you sell your home for the highest possible price ASAP

"My job is to find and attract mastery-based agents to the office, protect the culture, and make sure everyone is happy! "

