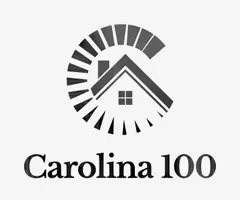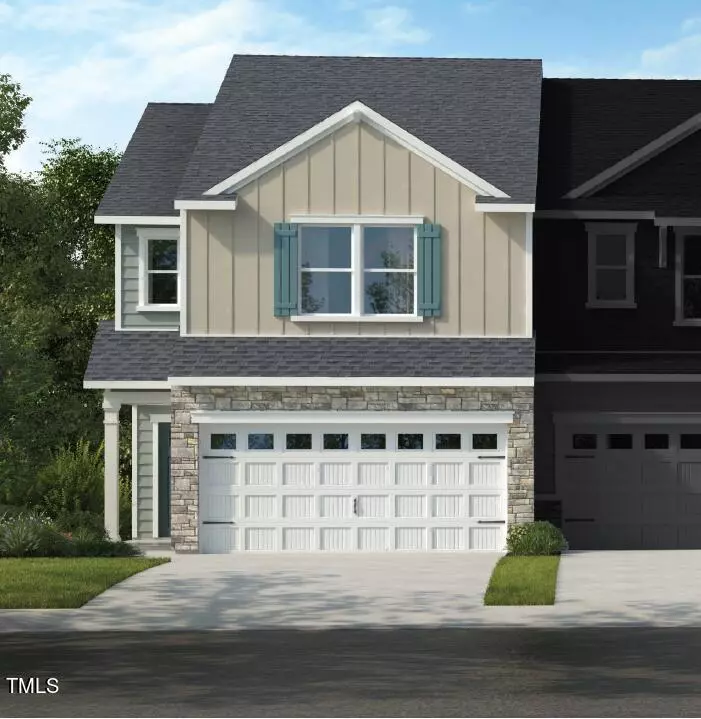Bought with Coldwell Banker - HPW
$537,000
$542,630
1.0%For more information regarding the value of a property, please contact us for a free consultation.
3 Beds
3 Baths
1,913 SqFt
SOLD DATE : 07/25/2024
Key Details
Sold Price $537,000
Property Type Townhouse
Sub Type Townhouse
Listing Status Sold
Purchase Type For Sale
Square Footage 1,913 sqft
Price per Sqft $280
Subdivision Bridgepoint
MLS Listing ID 10037760
Sold Date 07/25/24
Style Site Built
Bedrooms 3
Full Baths 2
Half Baths 1
HOA Fees $204/mo
HOA Y/N Yes
Abv Grd Liv Area 1,913
Originating Board Triangle MLS
Year Built 2023
Annual Tax Amount $158
Lot Size 2,613 Sqft
Acres 0.06
Property Description
Ready Now! New townhome community in Chapel Hill featuring our 1913 plan 3bd/2.5ba with elegant upgrades! Open layout with LVP flooring on the main floor, a large kitchen island, , Moonlight Granite countertops, and Umber Stained cabinets! Upstairs you will enter into a large and open loft and spacious additional secondary bedrooms and quartz countertops in the hall bath! The primary suite offers a large room and an oversized shower and quartz tops w/ dual sinks, and a large walk-in closet. Every home is Energy Star certified offering amazing features such as Ecobee thermostats, Energy Star appliances, Watersense fixtures and quality workmanship!
Location
State NC
County Orange
Community Street Lights
Direction From I-40 West, take Exit 226/Hwy. 86 South. Turn right on Homestead Rd. to community on the right.
Interior
Interior Features Bathtub Only, Eat-in Kitchen, Entrance Foyer, Granite Counters, High Ceilings, Kitchen/Dining Room Combination, Pantry, Shower Only, Walk-In Closet(s)
Heating Electric, Heat Pump, Zoned
Cooling Zoned
Flooring Carpet, Vinyl
Fireplace No
Window Features Insulated Windows
Appliance Dishwasher, Disposal, Electric Range, Electric Water Heater, ENERGY STAR Qualified Appliances, Microwave, Plumbed For Ice Maker, Self Cleaning Oven
Laundry Electric Dryer Hookup, Laundry Room, Upper Level
Exterior
Exterior Feature Rain Gutters
Garage Spaces 2.0
Community Features Street Lights
Utilities Available Cable Available
Roof Type Shingle
Garage Yes
Private Pool No
Building
Faces From I-40 West, take Exit 226/Hwy. 86 South. Turn right on Homestead Rd. to community on the right.
Foundation Slab
Sewer Public Sewer
Water Public
Architectural Style Traditional
Structure Type Fiber Cement,Low VOC Paint/Sealant/Varnish,Radiant Barrier
New Construction Yes
Schools
Elementary Schools Ch/Carrboro - Seawell
Middle Schools Ch/Carrboro - Smith
High Schools Ch/Carrboro - Chapel Hill
Others
HOA Fee Include Insurance,Maintenance Grounds,Maintenance Structure
Tax ID 9870918553
Special Listing Condition Standard
Read Less Info
Want to know what your home might be worth? Contact us for a FREE valuation!

Our team is ready to help you sell your home for the highest possible price ASAP


"My job is to find and attract mastery-based agents to the office, protect the culture, and make sure everyone is happy! "

