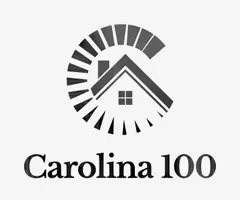Bought with Better Homes & Gardens Real Es
$875,000
$949,000
7.8%For more information regarding the value of a property, please contact us for a free consultation.
5 Beds
4 Baths
4,272 SqFt
SOLD DATE : 07/30/2024
Key Details
Sold Price $875,000
Property Type Single Family Home
Sub Type Single Family Residence
Listing Status Sold
Purchase Type For Sale
Square Footage 4,272 sqft
Price per Sqft $204
Subdivision Not In A Subdivision
MLS Listing ID 10004233
Sold Date 07/30/24
Style Site Built
Bedrooms 5
Full Baths 4
HOA Y/N No
Abv Grd Liv Area 4,272
Originating Board Triangle MLS
Year Built 1977
Annual Tax Amount $5,230
Lot Size 2.970 Acres
Acres 2.97
Property Description
Enjoy serene lake views from a meticulously landscaped and mature private lot only minutes from downtown Durham. This stunning home has been renovated and recently updated to ensure it's move-in ready. Featuring an open dining/kitchen area, large patio, finished sunroom, and custom kitchen, this property is perfect for entertaining, or serving as an idyllic retreat from the city. Offering the best of both worlds; convenience and privacy - this rare find won't last long!
Location
State NC
County Durham
Direction From 15501 N take the Hillsborough Rd Exit. Left onto Hillsborough Rd. Right onto Cole Mill Rd. Right onto Umstead Rd. Left onto Craig Rd, Driveway is on the right side.
Interior
Interior Features Bar, Bathtub Only, Bathtub/Shower Combination, Bookcases, Chandelier, Dining L, Double Vanity, Dual Closets, Eat-in Kitchen, Entrance Foyer, Granite Counters, High Speed Internet, Kitchen Island, Kitchen/Dining Room Combination, Pantry, Master Downstairs, Second Primary Bedroom, Separate Shower, Shower Only, Smooth Ceilings, Walk-In Closet(s), Walk-In Shower
Heating Electric, Forced Air, Zoned
Cooling Central Air, Zoned
Flooring Carpet, Hardwood, Tile, Vinyl
Fireplaces Number 1
Fireplaces Type Den
Fireplace Yes
Appliance Cooktop, Dishwasher, Double Oven, Electric Water Heater, Gas Cooktop, Gas Range, Range, Range Hood, Refrigerator, Stainless Steel Appliance(s), Oven
Laundry In Hall, Laundry Room, Main Level
Exterior
Exterior Feature Playground, Rain Gutters
Garage Spaces 2.0
Utilities Available Cable Available, Electricity Connected, Septic Connected, Water Connected, Propane
Waterfront Description Lake
View Y/N Yes
View Lake
Roof Type Shingle
Porch Patio
Garage Yes
Private Pool No
Building
Lot Description Back Yard, Garden, Hardwood Trees, Landscaped, Partially Cleared, Sprinklers In Front, Wooded
Faces From 15501 N take the Hillsborough Rd Exit. Left onto Hillsborough Rd. Right onto Cole Mill Rd. Right onto Umstead Rd. Left onto Craig Rd, Driveway is on the right side.
Sewer Septic Tank
Water Well
Architectural Style Traditional
Structure Type Brick,Cedar
New Construction No
Schools
Elementary Schools Durham - Easley
Middle Schools Durham - Carrington
High Schools Durham - Riverside
Others
Tax ID 0804870060
Special Listing Condition Standard
Read Less Info
Want to know what your home might be worth? Contact us for a FREE valuation!

Our team is ready to help you sell your home for the highest possible price ASAP


"My job is to find and attract mastery-based agents to the office, protect the culture, and make sure everyone is happy! "

