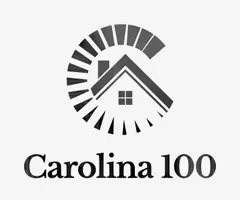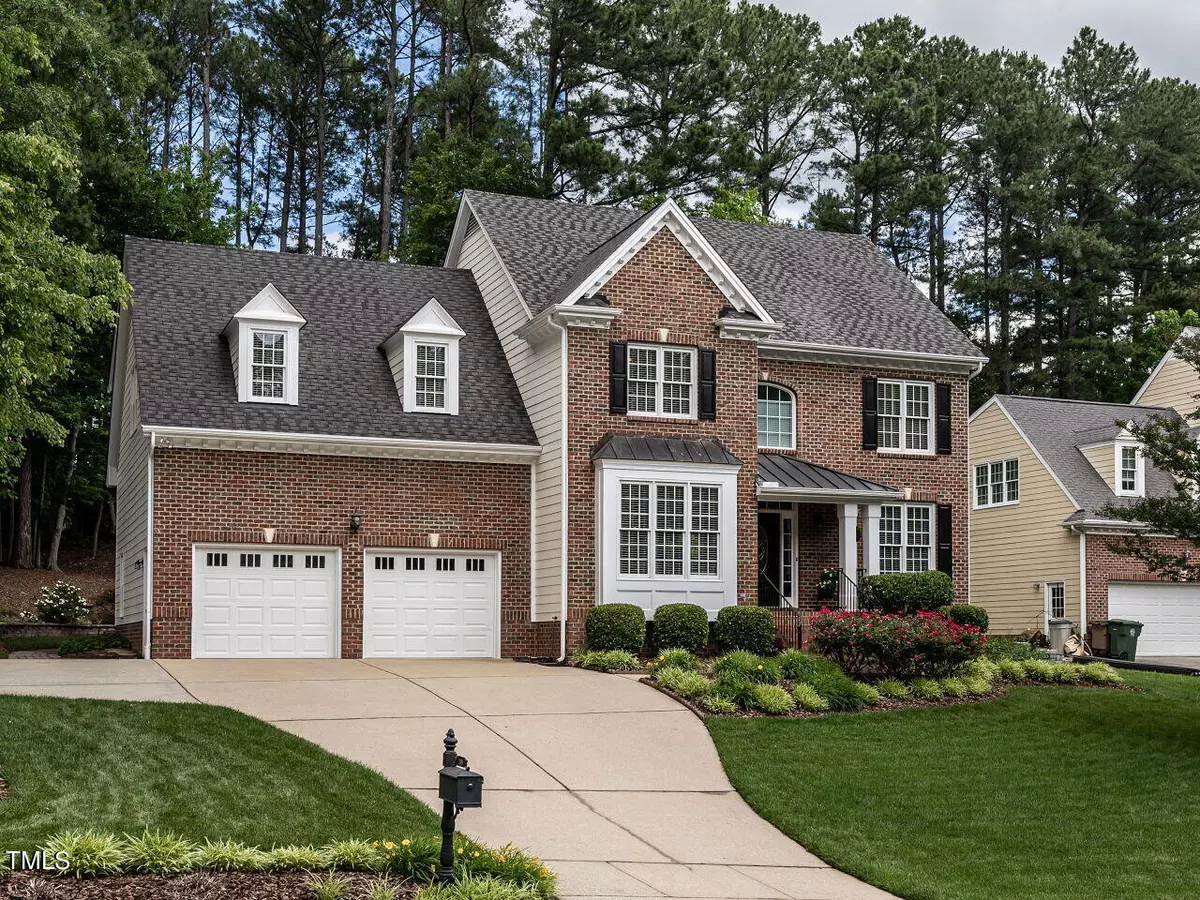Bought with Better Homes & Gardens Real Es
$790,000
$800,000
1.3%For more information regarding the value of a property, please contact us for a free consultation.
4 Beds
3 Baths
3,050 SqFt
SOLD DATE : 06/13/2024
Key Details
Sold Price $790,000
Property Type Single Family Home
Sub Type Single Family Residence
Listing Status Sold
Purchase Type For Sale
Square Footage 3,050 sqft
Price per Sqft $259
Subdivision Cambridge
MLS Listing ID 10030050
Sold Date 06/13/24
Style House
Bedrooms 4
Full Baths 2
Half Baths 1
HOA Fees $71/qua
HOA Y/N Yes
Abv Grd Liv Area 3,050
Originating Board Triangle MLS
Year Built 1998
Annual Tax Amount $4,666
Lot Size 0.380 Acres
Acres 0.38
Property Description
Situated in upscale Cambridge of Regency, a pool & tennis community! Lovely Crown moldings, Hardwoods through the main floor, Renovated kitchen w/top of the line cherry cabinets, stainless appliances, granite countertops, tasteful backsplash & a walk in pantry. Oversized eating area is sure to a favorite! Family room has gas fireplace, built ins & a wall of windows overlooking the private back yard. Dual staircases lead up to large Primary suite 3 additional beds and a bonus room all this & storage galore!
Location
State NC
County Wake
Community Curbs, Pool, Suburban, Tennis Court(S)
Direction Entrance to Cambridge off of Ten Ten road, turnonto Arbordale Ct, first left onto Hasslewood Dr, past the community pool ( on the left) to 2nd Right on Kelekent. or Regency pkwy follow to Glade Park RD urn Right, Right on Bridewell, Right on Kelekent home is on your Right
Interior
Interior Features Bathtub/Shower Combination, Bookcases, Built-in Features, Ceiling Fan(s), Chandelier, Crown Molding, Double Vanity, Eat-in Kitchen, Entrance Foyer, Granite Counters, Open Floorplan, Pantry, Recessed Lighting, Smooth Ceilings, Walk-In Closet(s), Walk-In Shower, Water Closet
Heating Central, Forced Air
Cooling Ceiling Fan(s), Central Air
Flooring Carpet, Hardwood, Tile
Fireplaces Number 1
Fireplaces Type Family Room, Gas Log
Fireplace Yes
Window Features Blinds
Appliance Convection Oven, Cooktop, Dishwasher, Disposal, Down Draft, Electric Cooktop, Ice Maker, Microwave, Plumbed For Ice Maker, Refrigerator, Stainless Steel Appliance(s), Oven, Washer, Water Heater
Laundry Inside, Laundry Room, Upper Level
Exterior
Exterior Feature Rain Gutters
Garage Spaces 2.0
Pool Association, Swimming Pool Com/Fee
Community Features Curbs, Pool, Suburban, Tennis Court(s)
Utilities Available Cable Available, Electricity Available, Electricity Connected, Natural Gas Available, Natural Gas Connected, Water Available, Water Connected, Underground Utilities
View Y/N Yes
View Neighborhood
Roof Type Shingle
Street Surface Asphalt
Garage Yes
Private Pool No
Building
Lot Description Back Yard, Front Yard, Garden, Gentle Sloping, Landscaped, Wooded
Faces Entrance to Cambridge off of Ten Ten road, turnonto Arbordale Ct, first left onto Hasslewood Dr, past the community pool ( on the left) to 2nd Right on Kelekent. or Regency pkwy follow to Glade Park RD urn Right, Right on Bridewell, Right on Kelekent home is on your Right
Story 3
Foundation Pillar/Post/Pier
Sewer Public Sewer
Water Public
Architectural Style Traditional, Transitional
Level or Stories 3
Structure Type Fiber Cement
New Construction No
Schools
Elementary Schools Wake - Penny
Middle Schools Wake - Dillard
High Schools Wake - Athens Dr
Others
HOA Fee Include Insurance
Senior Community false
Tax ID 0751671773
Special Listing Condition Standard
Read Less Info
Want to know what your home might be worth? Contact us for a FREE valuation!

Our team is ready to help you sell your home for the highest possible price ASAP


"My job is to find and attract mastery-based agents to the office, protect the culture, and make sure everyone is happy! "

