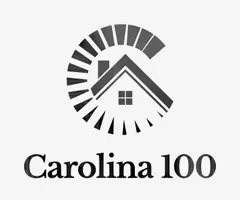Bought with Better Homes & Gardens Real Es
$404,000
$408,000
1.0%For more information regarding the value of a property, please contact us for a free consultation.
3 Beds
4 Baths
2,485 SqFt
SOLD DATE : 06/04/2024
Key Details
Sold Price $404,000
Property Type Townhouse
Sub Type Townhouse
Listing Status Sold
Purchase Type For Sale
Square Footage 2,485 sqft
Price per Sqft $162
Subdivision Mccullers Walk
MLS Listing ID 10020835
Sold Date 06/04/24
Bedrooms 3
Full Baths 3
Half Baths 1
HOA Fees $183/mo
HOA Y/N Yes
Abv Grd Liv Area 2,485
Originating Board Triangle MLS
Year Built 2019
Annual Tax Amount $4,055
Lot Size 2,613 Sqft
Acres 0.06
Property Description
This stunning residence boasts one of the largest open floor plans in the neighborhood, offering the perfect blend of space, comfort, and style. Whole home freshly painted with 3 bedrooms, 3.5 baths, living room, dining area and spacious kitchen perfect for entertaining which includes a stainless steel appliances, gas stove and LVP flooring throughout the 2nd floor. Step outside onto the back deck and immerse yourself in outdoor living overlooking the tranquil tree-lined lot, this space is ideal for enjoying morning coffee or hosting evening BBQs. The first floor features a large bonus room, perfect for use as a home office, media room, or guest suite. With a full bathroom and walk-out access to the patio and backyard, this level offers endless possibilities. Enjoy access to great amenities including a pool, gym and more. Located in a prime location just minutes from Downtown Raleigh and Fuquay Varina. Shopping options including the new Costco just minutes away, everything you need is within easy reach. Don't miss out on this incredible opportunity - schedule your showing today.
Location
State NC
County Wake
Community Clubhouse, Fitness Center, Pool, Street Lights
Direction From 440 take Fayetteville Rd/401 south. Stay on 401. Turn left on Ten Ten. Turn left on Amber Acorn just past the shopping center into the neighborhood, house is on the Right
Interior
Interior Features Granite Counters, High Ceilings, Kitchen Island, Open Floorplan, Recessed Lighting, Tray Ceiling(s), Walk-In Closet(s), Walk-In Shower
Heating Natural Gas
Cooling Central Air, Dual
Flooring Carpet, Vinyl, Tile
Window Features Blinds
Appliance Dishwasher, Disposal, Electric Water Heater, Gas Range, Microwave, Plumbed For Ice Maker, Refrigerator, Stainless Steel Appliance(s), Washer/Dryer
Laundry Laundry Room, Upper Level
Exterior
Exterior Feature Balcony
Garage Spaces 2.0
Pool Swimming Pool Com/Fee
Community Features Clubhouse, Fitness Center, Pool, Street Lights
View Y/N Yes
Roof Type Shingle
Street Surface Paved
Porch Deck, Patio
Garage Yes
Private Pool No
Building
Faces From 440 take Fayetteville Rd/401 south. Stay on 401. Turn left on Ten Ten. Turn left on Amber Acorn just past the shopping center into the neighborhood, house is on the Right
Story 3
Foundation Slab
Sewer Public Sewer
Water Public
Architectural Style Transitional
Level or Stories 3
Structure Type Brick,Vinyl Siding
New Construction No
Schools
Elementary Schools Wake - Smith
Middle Schools Wake - North Garner
High Schools Wake - Middle Creek
Others
HOA Fee Include Maintenance Grounds
Tax ID 0699168293
Special Listing Condition Standard
Read Less Info
Want to know what your home might be worth? Contact us for a FREE valuation!

Our team is ready to help you sell your home for the highest possible price ASAP


"My job is to find and attract mastery-based agents to the office, protect the culture, and make sure everyone is happy! "

