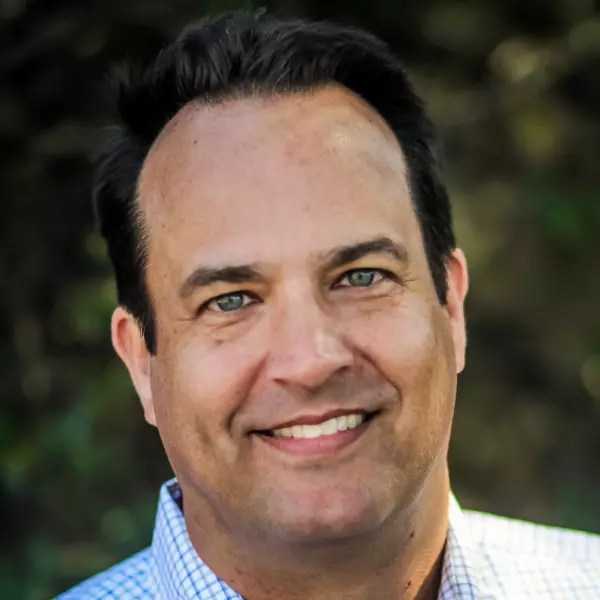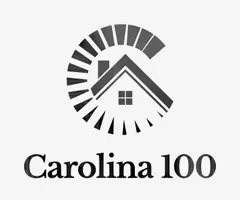Bought with Sunay Realty
$1,100,000
$1,130,000
2.7%For more information regarding the value of a property, please contact us for a free consultation.
5 Beds
5 Baths
4,051 SqFt
SOLD DATE : 05/29/2024
Key Details
Sold Price $1,100,000
Property Type Single Family Home
Sub Type Single Family Residence
Listing Status Sold
Purchase Type For Sale
Square Footage 4,051 sqft
Price per Sqft $271
Subdivision Sweetwater
MLS Listing ID 10010259
Sold Date 05/29/24
Style House,Site Built
Bedrooms 5
Full Baths 3
Half Baths 2
HOA Fees $70/qua
HOA Y/N Yes
Abv Grd Liv Area 4,051
Originating Board Triangle MLS
Year Built 2020
Annual Tax Amount $7,502
Lot Size 10,890 Sqft
Acres 0.25
Property Description
Welcome to a haven of luxury in Sweetwater, Apex's new highly-desirable community, just minutes away from the serene beauty of Jordan Lake. This highly-customized 5 bedroom, 3 full and 2 half bath home offers an unparalleled experience, designed for both spacious and comfortable living.
The heart of this home is the gourmet kitchen, featuring a Cambria quartz island and a double pantry, perfect for culinary enthusiasts and entertaining alike.
Enjoy the comfort of custom wood plantation shutters, adding a touch of elegance to every room.
Indulge in luxury in the owner's suite, where the heated bathroom floor, oversized shower, and soaking tub creates a spa-like retreat.
The lower level boasts a large basement with a family room and wet bar. Step outside to relax on the screened porch or covered patio overlooking the Greenway, and meticulously landscaped yard with an in-ground sprinkler system.
Convenience meets style with the two-car garage, installed wall storage, and the added perk of an EV fast-charger.
This property offers not just a home, but a lifestyle. Bring your clients by today for an exclusive tour and experience the epitome of luxury living in Apex, where natural beauty meets custom craftsmanship.
Location
State NC
County Wake
Community Clubhouse, Curbs, Fitness Center, Park, Playground, Pool, Sidewalks, Street Lights
Direction From 540-Take US Hwy 64W. Sweetwater is located on the left at Jenks Rd. intersection, 1.1 miles past I-540. Follow Richardson Rd. - Left on Core Banks, follow to traffic circle -Right on Lowland street. 1247 on left side.
Rooms
Basement Concrete, Daylight, Interior Entry, Storage Space
Interior
Interior Features Crown Molding, Double Vanity, Entrance Foyer, High Ceilings, Kitchen Island, Pantry, Recessed Lighting, Separate Shower, Smooth Ceilings, Soaking Tub, Storage, Tray Ceiling(s), Vaulted Ceiling(s), Walk-In Closet(s), Walk-In Shower, Wet Bar, Wired for Data
Heating Central, Forced Air, Heat Pump, Natural Gas, Zoned
Cooling Central Air, Dual, Gas, Heat Pump
Flooring Carpet, Hardwood, Tile
Fireplaces Number 1
Fireplaces Type Gas, Living Room
Fireplace Yes
Window Features Double Pane Windows,Drapes,Plantation Shutters
Appliance Bar Fridge, Built-In Gas Oven, Built-In Range, Dishwasher, Disposal, ENERGY STAR Qualified Dishwasher, ENERGY STAR Qualified Refrigerator, Gas Cooktop, Gas Oven, Gas Range, Gas Water Heater, Ice Maker, Microwave, Plumbed For Ice Maker, Range Hood, Refrigerator, Stainless Steel Appliance(s), Tankless Water Heater
Laundry Electric Dryer Hookup, Inside, Laundry Closet, Laundry Room, Main Level, Sink, Washer Hookup
Exterior
Exterior Feature Fenced Yard, Misting System, Private Yard, Rain Gutters, Smart Camera(s)/Recording, Smart Irrigation, Smart Lock(s)
Garage Spaces 2.0
Fence Back Yard, Wrought Iron
Pool Community
Community Features Clubhouse, Curbs, Fitness Center, Park, Playground, Pool, Sidewalks, Street Lights
Utilities Available Cable Available, Electricity Connected, Natural Gas Connected, Sewer Connected, Water Connected, Underground Utilities
View Y/N Yes
View Park/Greenbelt, Trees/Woods
Roof Type Shingle
Street Surface Asphalt
Porch Covered, Deck, Front Porch, Patio, Screened
Garage Yes
Private Pool No
Building
Lot Description Back Yard, Few Trees, Front Yard, Interior Lot, Sprinklers In Front, Views
Faces From 540-Take US Hwy 64W. Sweetwater is located on the left at Jenks Rd. intersection, 1.1 miles past I-540. Follow Richardson Rd. - Left on Core Banks, follow to traffic circle -Right on Lowland street. 1247 on left side.
Story 2
Foundation Slab
Sewer Public Sewer
Water Public
Architectural Style Craftsman
Level or Stories 2
Structure Type Concrete,HardiPlank Type
New Construction No
Schools
Elementary Schools Wake - Olive Chapel
Middle Schools Wake - Lufkin Road
High Schools Wake - Apex Friendship
Others
HOA Fee Include Maintenance Grounds,Road Maintenance,Storm Water Maintenance
Senior Community false
Tax ID 465599
Special Listing Condition Standard, Trust
Read Less Info
Want to know what your home might be worth? Contact us for a FREE valuation!

Our team is ready to help you sell your home for the highest possible price ASAP


"My job is to find and attract mastery-based agents to the office, protect the culture, and make sure everyone is happy! "

