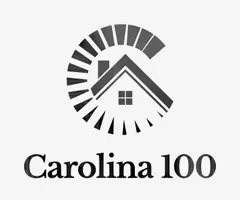Bought with P&L/Blalock Forest
$275,000
$277,000
0.7%For more information regarding the value of a property, please contact us for a free consultation.
3 Beds
2 Baths
1,650 SqFt
SOLD DATE : 05/29/2024
Key Details
Sold Price $275,000
Property Type Condo
Sub Type Condominium
Listing Status Sold
Purchase Type For Sale
Square Footage 1,650 sqft
Price per Sqft $166
Subdivision Bradford Place
MLS Listing ID LP724797
Sold Date 05/29/24
Bedrooms 3
Full Baths 2
HOA Fees $236/mo
HOA Y/N Yes
Abv Grd Liv Area 1,650
Originating Board Triangle MLS
Year Built 2006
Property Description
Location! Location! This gorgeous first floor condominium is located just minutes from Cape Fear Valley, the All American Expressway and Ft Liberty. This gated neighborhood features mature landscaping, a Clubhouse, Fitness Room, community swimming pool and pond. The roomy open floor plan offers a large Great Rm with fireplace and custom built in bookcase for additional storage. The spacious Formal Dining Area and Kitchen is open to the Great Rm with Granite Counters, Breakfast Bar, stainless appliances and under cabinet lighting. Laundry Rm with cabinets. The Primary Suite feautures a luxury Bathroom with huge Tile Shower, Jet Tub, Dual Sinks,Water Closet, and a Huge Walk in Closet! There are 2 additional Bedrooms for guests or office space. The large covered patio is off the Great Rm and offers private views of the green space. Custom Shutters on the all windows. A Detached 1 Car Garage as well as assigned and guest parking is available nearby. Outside Storage. To be sold AS IS
Location
State NC
County Cumberland
Community Clubhouse, Pool, Sidewalks
Direction Take Raeford Rd to Ferncreek Drive, Turn L on Jennifer
Interior
Interior Features Cathedral Ceiling(s), Ceiling Fan(s), Granite Counters, Open Floorplan, Walk-In Closet(s), Walk-In Shower, Whirlpool Tub
Heating Forced Air, Heat Pump
Cooling Central Air, Electric
Flooring Carpet, Hardwood, Tile, Vinyl
Fireplaces Number 1
Fireplaces Type Electric
Fireplace Yes
Window Features Blinds
Appliance Dishwasher, Dryer, Microwave, Range, Refrigerator, Washer, Washer/Dryer
Laundry Inside
Exterior
Exterior Feature Balcony, Storage
Garage Spaces 1.0
Pool Community, In Ground
Community Features Clubhouse, Pool, Sidewalks
View Y/N Yes
Street Surface Paved
Garage Yes
Private Pool No
Building
Faces Take Raeford Rd to Ferncreek Drive, Turn L on Jennifer
Structure Type Brick Veneer
New Construction No
Others
Tax ID 0417617333.104
Special Listing Condition Standard
Read Less Info
Want to know what your home might be worth? Contact us for a FREE valuation!

Our team is ready to help you sell your home for the highest possible price ASAP


"My job is to find and attract mastery-based agents to the office, protect the culture, and make sure everyone is happy! "






