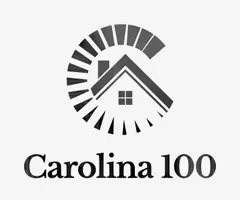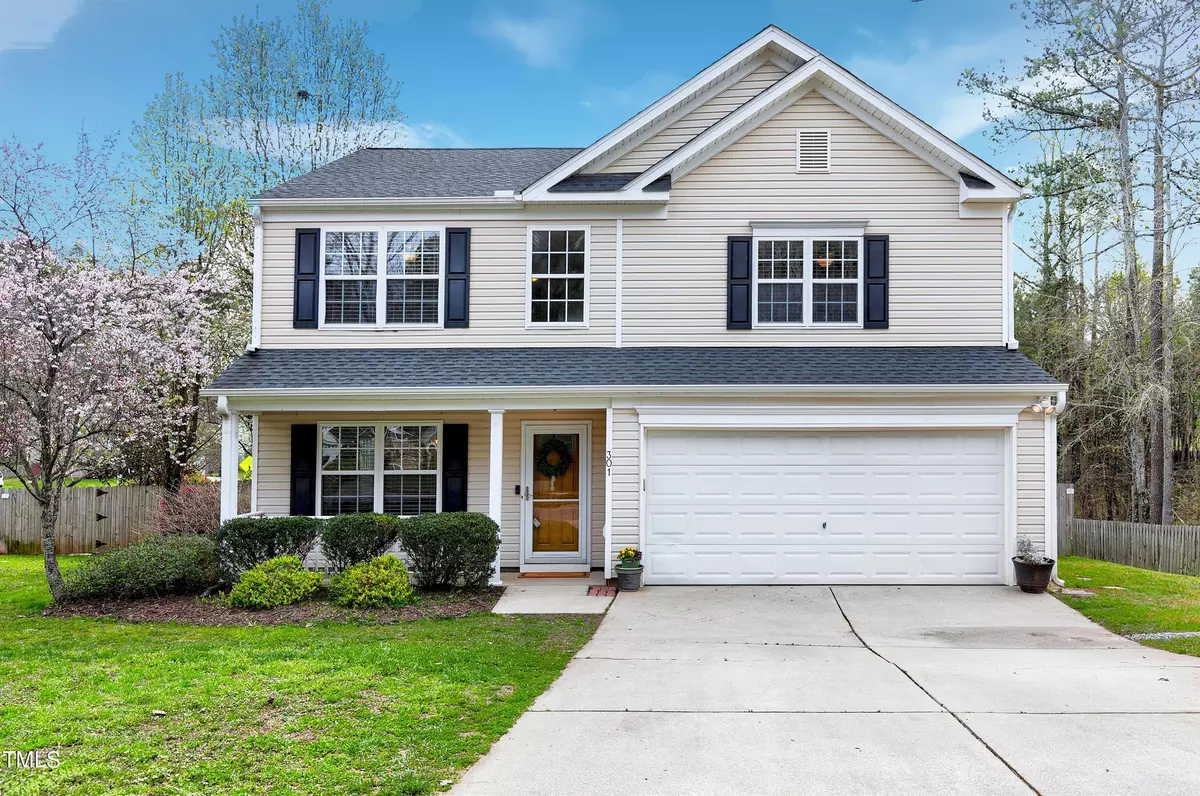Bought with Howard Perry & Walston Realtor
$507,500
$490,000
3.6%For more information regarding the value of a property, please contact us for a free consultation.
4 Beds
3 Baths
2,264 SqFt
SOLD DATE : 05/08/2024
Key Details
Sold Price $507,500
Property Type Single Family Home
Sub Type Single Family Residence
Listing Status Sold
Purchase Type For Sale
Square Footage 2,264 sqft
Price per Sqft $224
Subdivision Ballenridge
MLS Listing ID 10018302
Sold Date 05/08/24
Style House,Site Built
Bedrooms 4
Full Baths 2
Half Baths 1
HOA Fees $22/ann
HOA Y/N Yes
Abv Grd Liv Area 2,264
Originating Board Triangle MLS
Year Built 1999
Annual Tax Amount $3,010
Lot Size 0.280 Acres
Acres 0.28
Property Description
In a great Holly Springs location, this 4 bedroom, 2.5 bath property offers a well-designed floor plan with a large, fenced yard, perfect for relaxation and play.
Walk into 2-story foyer and into the spacious living room and dining room providing areas for relaxation and entertainment. The flooring is all updated on both levels to add a touch of modern elegance throughout.
The kitchen underwent a remodel in 2019 and features white shaker cabinets, quartz countertops, updated light fixtures and a thoughtfully designed pantry space. The open kitchen flows seamlessly into the large family room with a fireplace, creating a perfect gathering space.
Enjoy the luxury of a generously sized master bedroom with a walk-in closet and private bathroom which has a double sink vanity, soaking tub and separate shower. There are 3 additional large secondary bedrooms.
The large backyard is fenced with an extended patio and garden area with space to play plus privacy. The 2-car garage and charming front porch are the finishing touches. Conveniently located near walking trails, shopping, and restaurants, this home offers the perfect blend of comfort, style, and a prime location. Welcome Home!
Location
State NC
County Wake
Direction From 540 E towards Holly Springs:: Exit for NC 55 Bypass East Stay on 55 Slight left towards W. Ballentine Street Right onto Sturminster House will be on your left
Interior
Interior Features Bathtub/Shower Combination, Ceiling Fan(s), Double Vanity, Eat-in Kitchen, Entrance Foyer, Living/Dining Room Combination, Pantry, Quartz Counters, Separate Shower, Smooth Ceilings, Soaking Tub, Walk-In Closet(s)
Heating Forced Air
Cooling Ceiling Fan(s), Central Air
Flooring Laminate, Vinyl
Fireplaces Number 1
Fireplaces Type Family Room, Gas Log
Fireplace Yes
Window Features Blinds
Appliance Dishwasher, Disposal, Gas Range, Gas Water Heater, Microwave
Laundry Electric Dryer Hookup, Laundry Room, Upper Level, Washer Hookup
Exterior
Exterior Feature Fenced Yard, Garden, Private Yard
Garage Spaces 2.0
Fence Back Yard, Fenced, Gate, Wood
Utilities Available Cable Available, Electricity Connected, Sewer Connected, Water Connected
View Y/N Yes
Roof Type Shingle
Street Surface Paved
Porch Front Porch, Patio, Porch
Garage Yes
Private Pool No
Building
Lot Description Corner Lot, Landscaped, Level
Faces From 540 E towards Holly Springs:: Exit for NC 55 Bypass East Stay on 55 Slight left towards W. Ballentine Street Right onto Sturminster House will be on your left
Story 2
Foundation Slab
Sewer Public Sewer
Water Public
Architectural Style Transitional
Level or Stories 2
Structure Type Vinyl Siding
New Construction No
Schools
Elementary Schools Wake - Oakview
Middle Schools Wake - Apex Friendship
High Schools Wake - Holly Springs
Others
HOA Fee Include Unknown
Tax ID 0649.19618111.000
Special Listing Condition Standard
Read Less Info
Want to know what your home might be worth? Contact us for a FREE valuation!

Our team is ready to help you sell your home for the highest possible price ASAP


"My job is to find and attract mastery-based agents to the office, protect the culture, and make sure everyone is happy! "

