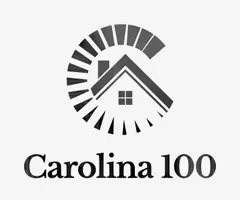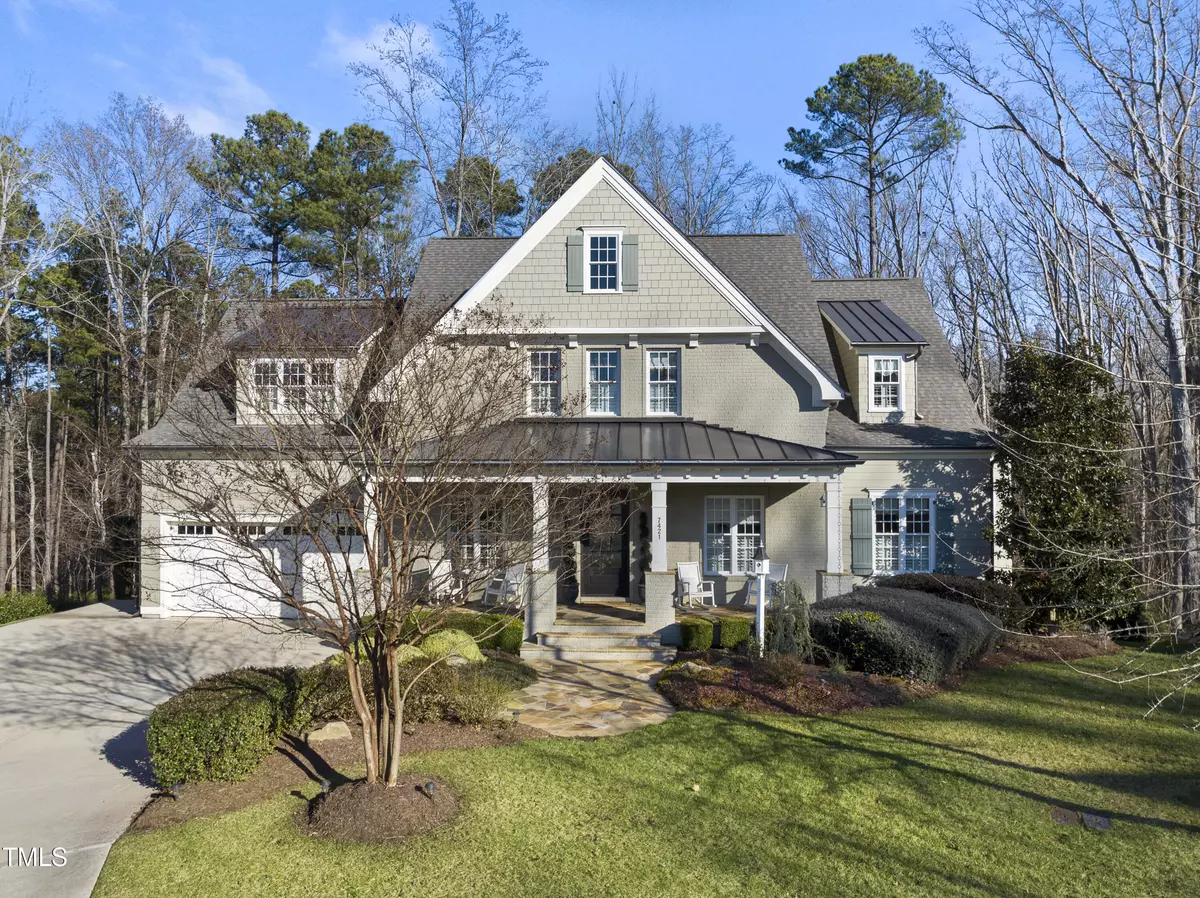Bought with Better Homes & Gardens Real Es
$1,365,000
$1,375,000
0.7%For more information regarding the value of a property, please contact us for a free consultation.
4 Beds
5 Baths
4,718 SqFt
SOLD DATE : 04/29/2024
Key Details
Sold Price $1,365,000
Property Type Single Family Home
Sub Type Single Family Residence
Listing Status Sold
Purchase Type For Sale
Square Footage 4,718 sqft
Price per Sqft $289
Subdivision Haywood
MLS Listing ID 10009683
Sold Date 04/29/24
Style Site Built
Bedrooms 4
Full Baths 4
Half Baths 1
HOA Fees $91/ann
HOA Y/N Yes
Abv Grd Liv Area 4,718
Originating Board Triangle MLS
Year Built 2015
Annual Tax Amount $9,686
Lot Size 0.420 Acres
Acres 0.42
Property Description
This sophisticated southern charmer was born from the collaboration of Homes by Dickerson and the HGTV Smart Home TV series. During the current owners enjoyment, this home has undergone continued refinement with the addition of a pool, exceptional landscaping, whole house generator, additional finished space, and so much more. The smart solutions incorporated and styling make this home an entertainer's dream and help keep life anything but dull. Tucked away in a quiet North Raleigh community accessible within minutes of RDU, RTP, PNC, downtown Raleigh, major medical facilities and more. You'll find quality details including quartz countertops, attractive appliances, wine refrigerator, Thermador espresso machine, custom window treatments, upgraded light fixtures, & two Laundry rooms! The indoors flow effortlessly to the outdoor fun that awaits! Motorized phantom screens on the three season porch, and stunning views overlooking a heated pool, enhanced by a tree protection area. Main level primary bedroom with sitting area. Second floor has elegant bedrooms, library/study, and bonus room with the ultimate flexibility. The basement level has a fitness studio, additional bedroom, tv lounge, and dedicated storage. This is the exceptional value you've been waiting for!
Location
State NC
County Wake
Community Curbs, Sidewalks, Street Lights
Direction Driving north on Glenwood (from Crabtree) turn right onto Pinecrest Road. Drive 1/2 mile and neighborhood will be on the right. From Leesville Road, turn onto Country Trail, left on Pinecrest, neighborhood will be on your left.
Rooms
Basement Daylight, Finished, Interior Entry, Storage Space, Walk-Out Access
Interior
Interior Features Beamed Ceilings, Bookcases, Built-in Features, Chandelier, Crown Molding, Double Vanity, Eat-in Kitchen, High Speed Internet, Kitchen Island, Open Floorplan, Master Downstairs, Quartz Counters, Room Over Garage, Separate Shower, Smart Camera(s)/Recording, Smart Home, Smart Thermostat, Smooth Ceilings, Soaking Tub, Solar Tube(s), Sound System, Storage, Walk-In Closet(s), Walk-In Shower, Water Closet, WaterSense Fixture(s), Wired for Sound
Heating Electric, Fireplace(s), Forced Air, Heat Pump, Humidity Control, Natural Gas
Cooling Ceiling Fan(s), Central Air, Electric, Gas, Humidity Control, Multi Units, Zoned
Flooring Carpet, Vinyl, Tile, Wood
Fireplaces Number 2
Fireplaces Type Bedroom, Double Sided, Family Room, Gas Log, Outside
Fireplace Yes
Window Features Drapes,Insulated Windows,Plantation Shutters,Window Treatments
Appliance Dishwasher, Disposal, Gas Cooktop, Gas Water Heater, Microwave, Range Hood, Refrigerator, Self Cleaning Oven, Stainless Steel Appliance(s), Tankless Water Heater, Oven, Warming Drawer, Wine Refrigerator
Laundry Laundry Room, Main Level, Multiple Locations, Upper Level
Exterior
Exterior Feature Fenced Yard, Rain Gutters, Smart Camera(s)/Recording, Smart Lock(s)
Garage Spaces 2.0
Fence Back Yard, Fenced
Pool Electric Heat, Fenced, Heated, In Ground, Outdoor Pool
Community Features Curbs, Sidewalks, Street Lights
Utilities Available Cable Available, Natural Gas Available
View Y/N Yes
View Neighborhood, Pool, Trees/Woods
Roof Type Metal,Shingle
Handicap Access Standby Generator
Porch Covered, Enclosed, Front Porch, Patio, Rear Porch, Screened
Garage Yes
Private Pool No
Building
Lot Description Back Yard, Front Yard, Hardwood Trees, Landscaped
Faces Driving north on Glenwood (from Crabtree) turn right onto Pinecrest Road. Drive 1/2 mile and neighborhood will be on the right. From Leesville Road, turn onto Country Trail, left on Pinecrest, neighborhood will be on your left.
Foundation Concrete Perimeter
Sewer Public Sewer
Water Public
Architectural Style Traditional
Structure Type Brick Veneer,Fiber Cement,Shake Siding
New Construction No
Schools
Elementary Schools Wake - Hilburn Academy
Middle Schools Wake - Leesville Road
High Schools Wake - Leesville Road
Others
HOA Fee Include Storm Water Maintenance
Senior Community false
Tax ID 0787154364
Special Listing Condition Standard
Read Less Info
Want to know what your home might be worth? Contact us for a FREE valuation!

Our team is ready to help you sell your home for the highest possible price ASAP


"My job is to find and attract mastery-based agents to the office, protect the culture, and make sure everyone is happy! "

