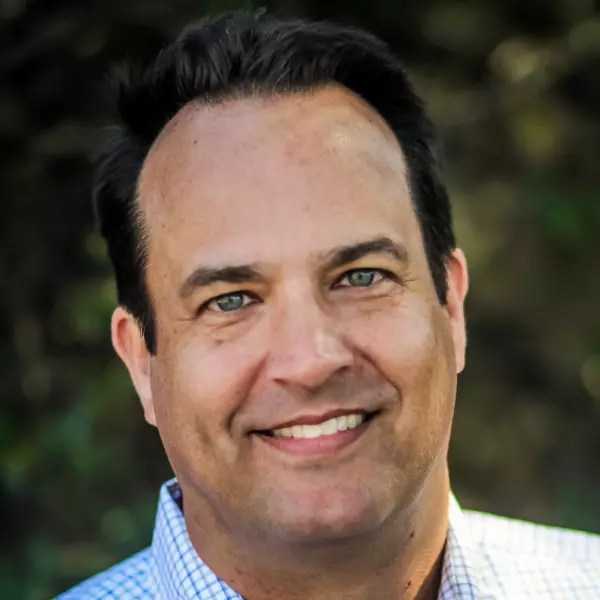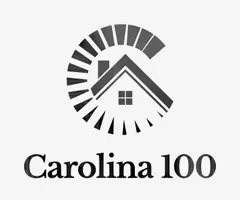Bought with Compass -- Raleigh
$455,000
$455,000
For more information regarding the value of a property, please contact us for a free consultation.
4 Beds
3 Baths
2,817 SqFt
SOLD DATE : 04/12/2024
Key Details
Sold Price $455,000
Property Type Single Family Home
Sub Type Single Family Residence
Listing Status Sold
Purchase Type For Sale
Square Footage 2,817 sqft
Price per Sqft $161
Subdivision Everly
MLS Listing ID 10011692
Sold Date 04/12/24
Style Site Built
Bedrooms 4
Full Baths 3
HOA Fees $37/qua
HOA Y/N Yes
Abv Grd Liv Area 2,817
Originating Board Triangle MLS
Year Built 2022
Annual Tax Amount $3,546
Lot Size 9,147 Sqft
Acres 0.21
Property Description
Welcome Home! This beautifully bright and open 4 bedroom, 3 bath home is on a fantastic lot that backs to woods. Open floor plan on the first floor features a private office, formal dining room, living room with fireplace, covered patio, and if that doesn't check everything off of your list there is also a first-floor bedroom and full bath! Upstairs you will find a generous sized primary suite with an enormous spa-like bathroom and huge walk-in closet, as well as 2 additional bedrooms, a spacious bonus room, and another full bath. If that's not enough, this home also features a tankless water heater, large 2nd floor laundry room with washer and dryer that convey with home, and an adorable drop zone off of the garage. This home is the perfect location just a few minutes from downtown Wake Forest and E. Carroll Joyner park. You won't want to miss out on this one!
Location
State NC
County Franklin
Direction US-1-N to Harris Rd, left onto alternate 1/N. Main St., left onto Steven Taylor Rd, right onto Haltwhistle St., right onto Shadow Shade Drive.
Interior
Interior Features Ceiling Fan(s), Entrance Foyer, Kitchen Island, Open Floorplan, Pantry, Quartz Counters, Smooth Ceilings, Walk-In Closet(s), Water Closet
Heating Forced Air, Natural Gas
Cooling Ceiling Fan(s), Central Air, Dual, Electric
Flooring Carpet, Laminate, Tile
Fireplaces Type Gas
Fireplace Yes
Window Features Blinds
Appliance Dishwasher, Gas Range, Microwave, Tankless Water Heater
Laundry Upper Level
Exterior
Garage Spaces 2.0
Utilities Available Cable Available, Electricity Connected, Natural Gas Connected, Sewer Connected
View Y/N Yes
View Trees/Woods
Roof Type Shingle
Porch Covered, Front Porch, Rear Porch
Garage Yes
Private Pool No
Building
Lot Description Back Yard, Front Yard, Landscaped, Private
Faces US-1-N to Harris Rd, left onto alternate 1/N. Main St., left onto Steven Taylor Rd, right onto Haltwhistle St., right onto Shadow Shade Drive.
Story 2
Foundation Slab
Sewer Public Sewer
Water Public
Architectural Style Traditional, Transitional
Level or Stories 2
Structure Type Vinyl Siding
New Construction No
Schools
Elementary Schools Franklin - Youngsville
Middle Schools Franklin - Cedar Creek
High Schools Franklin - Franklinton
Others
HOA Fee Include None
Tax ID 048267
Special Listing Condition Standard
Read Less Info
Want to know what your home might be worth? Contact us for a FREE valuation!

Our team is ready to help you sell your home for the highest possible price ASAP


"My job is to find and attract mastery-based agents to the office, protect the culture, and make sure everyone is happy! "

