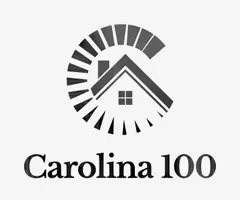Bought with Better Homes & Gardens Real Es
$467,000
$465,000
0.4%For more information regarding the value of a property, please contact us for a free consultation.
3 Beds
3 Baths
2,393 SqFt
SOLD DATE : 04/11/2024
Key Details
Sold Price $467,000
Property Type Single Family Home
Sub Type Single Family Residence
Listing Status Sold
Purchase Type For Sale
Square Footage 2,393 sqft
Price per Sqft $195
Subdivision Brandemere
MLS Listing ID 10013869
Sold Date 04/11/24
Style House,Site Built
Bedrooms 3
Full Baths 2
Half Baths 1
HOA Fees $32/mo
HOA Y/N Yes
Abv Grd Liv Area 2,393
Originating Board Triangle MLS
Year Built 2013
Annual Tax Amount $2,913
Lot Size 5,227 Sqft
Acres 0.12
Property Description
Freshly painted interior! Upgraded Hickory hardwoods thru main living areas. Chef's kitchen w/SS appliances, including an electric cooktop, built-in wall micro & oven, SS hood vent. Granite countertops, tile backsplash, and coffee-stained flat-panel cabinets. Center island with barstool seating. First-floor owner's suite w/plush carpet, a tray ceiling, and private access to screened porch. Owner's bath w/tile floors, dual vanity w/granite countertops, soaking tub, separate shower with decorative tile surround, and a spacious walk-in closet. Family room w/gas log fireplace, custom-painted mantel and slate surround. Upstairs, you'll find a versatile loft area, perfect for a home office, playroom, or additional living space. Two generously sized bedrooms with walk-in closets and a full bathroom complete the second floor. Outside, the recently installed fenced yard offers privacy and security, while the screened porch provides a tranquil outdoor oasis for enjoying morning coffee or evening sunsets. Don't miss your opportunity to make it yours!
Location
State NC
County Wake
Community Other
Zoning R-10
Direction Spring Forest Road to right onto Hwy 401/Louisburg Road. Turn right onto Sweet Shade Trail. Your new home will be on the left!
Interior
Interior Features Ceiling Fan(s), Entrance Foyer, Granite Counters, Kitchen Island, Open Floorplan, Pantry, Master Downstairs, Smooth Ceilings, Soaking Tub, Tray Ceiling(s), Walk-In Closet(s), Walk-In Shower, Water Closet
Heating Central, Fireplace(s), Forced Air, Natural Gas, Zoned
Cooling Ceiling Fan(s), Central Air, Electric, Zoned
Flooring Carpet, Tile, Wood
Fireplaces Number 1
Fireplaces Type Family Room, Gas Log
Fireplace Yes
Window Features Blinds
Appliance Dishwasher, Electric Cooktop, Microwave, Plumbed For Ice Maker, Refrigerator, Stainless Steel Appliance(s), Oven, Water Heater
Laundry Electric Dryer Hookup, Laundry Room, Main Level
Exterior
Exterior Feature Fenced Yard, Rain Gutters
Garage Spaces 2.0
Fence Back Yard, Fenced
Pool None
Community Features Other
Utilities Available Electricity Connected, Natural Gas Connected, Water Connected
View Y/N Yes
View Neighborhood
Roof Type Shingle
Street Surface Paved
Porch Covered, Front Porch, Porch, Rear Porch, Screened
Garage Yes
Private Pool No
Building
Lot Description Back Yard, Cleared, Few Trees, Front Yard
Faces Spring Forest Road to right onto Hwy 401/Louisburg Road. Turn right onto Sweet Shade Trail. Your new home will be on the left!
Story 2
Foundation Slab
Sewer Public Sewer
Water Public
Architectural Style Traditional, Transitional
Level or Stories 2
Structure Type Stone Veneer,Vinyl Siding
New Construction No
Schools
Elementary Schools Wake - River Bend
Middle Schools Wake - River Bend
High Schools Wake - Rolesville
Others
HOA Fee Include None
Senior Community false
Tax ID 1736052239
Special Listing Condition Standard
Read Less Info
Want to know what your home might be worth? Contact us for a FREE valuation!

Our team is ready to help you sell your home for the highest possible price ASAP


"My job is to find and attract mastery-based agents to the office, protect the culture, and make sure everyone is happy! "

