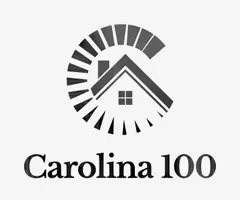Bought with EXP Realty LLC
$580,000
$575,000
0.9%For more information regarding the value of a property, please contact us for a free consultation.
4 Beds
3 Baths
3,117 SqFt
SOLD DATE : 03/28/2024
Key Details
Sold Price $580,000
Property Type Single Family Home
Sub Type Single Family Residence
Listing Status Sold
Purchase Type For Sale
Square Footage 3,117 sqft
Price per Sqft $186
Subdivision Heron Point
MLS Listing ID 10011667
Sold Date 03/28/24
Style House
Bedrooms 4
Full Baths 3
HOA Fees $35/ann
HOA Y/N Yes
Abv Grd Liv Area 3,117
Originating Board Triangle MLS
Year Built 2015
Annual Tax Amount $3,804
Lot Size 0.920 Acres
Acres 0.92
Property Description
Spacious and beautiful retreat in lakeside community (Benson Lake) on just under 1 acre. Ten foot ceilings on the first floor, nine foot ceilings on 2nd floor. First floor guest suite with full bath. Gourmet Kitchen with designer cabinets, stainless appliances, gas range, double oven, pantry and center island adorned by granite counter tops. Engineered Hardwood floors on all main level common areas, stairs and 2nd floor hallway. Enjoy relaxing in nature on the rear screened porch. The second floor primary suite has a luxury garden tub, oversized shower and walk-in closets! Large Bonus room wth closet can also be 5th bedroom. Tankless water heater, 3 car garage, & whole house water filtration. Amazing Garner location convenient to White Oak, I-40, & 540
Location
State NC
County Wake
Community Lake
Zoning Res
Direction South on Highway 50 South past Timber Drive. Right on Rand Road. Right on Lakeshore Drive.
Interior
Interior Features Bathtub/Shower Combination, Ceiling Fan(s), Double Vanity, Dressing Room, Dual Closets, Entrance Foyer, Granite Counters, High Ceilings, High Speed Internet, Kitchen Island, Open Floorplan, Pantry, Recessed Lighting, Separate Shower, Smooth Ceilings, Soaking Tub, Tray Ceiling(s), Walk-In Closet(s), Walk-In Shower, Water Closet
Heating Central, Forced Air, Propane
Cooling Ceiling Fan(s), Central Air
Flooring Carpet, Tile, Wood
Fireplaces Number 1
Fireplaces Type Family Room
Fireplace Yes
Window Features Blinds,ENERGY STAR Qualified Windows,Screens
Appliance Convection Oven, Cooktop, Dishwasher, Double Oven, Dryer, ENERGY STAR Qualified Appliances, Exhaust Fan, Gas Cooktop, Ice Maker, Microwave, Refrigerator, Self Cleaning Oven, Stainless Steel Appliance(s), Tankless Water Heater, Oven, Washer/Dryer, Water Softener
Laundry Laundry Room, Upper Level
Exterior
Exterior Feature Rain Gutters
Garage Spaces 3.0
Community Features Lake
Utilities Available Cable Available, Electricity Connected, Phone Available, Septic Connected, Water Connected, Propane, Underground Utilities
Waterfront No
View Y/N Yes
View Neighborhood
Roof Type Shingle
Street Surface Paved
Handicap Access Central Living Area
Porch Front Porch, Rear Porch, Screened, See Remarks
Garage Yes
Private Pool No
Building
Lot Description Back Yard, Front Yard, Landscaped, Level, Many Trees
Faces South on Highway 50 South past Timber Drive. Right on Rand Road. Right on Lakeshore Drive.
Story 2
Foundation Brick/Mortar
Sewer Septic Tank
Water Well
Architectural Style Transitional
Level or Stories 2
Structure Type HardiPlank Type,Stone
New Construction No
Schools
Elementary Schools Wake - Rand Road
Middle Schools Wake - North Garner
High Schools Wake - South Garner
Others
HOA Fee Include None
Senior Community false
Tax ID 1609960013
Special Listing Condition Standard
Read Less Info
Want to know what your home might be worth? Contact us for a FREE valuation!

Our team is ready to help you sell your home for the highest possible price ASAP


"My job is to find and attract mastery-based agents to the office, protect the culture, and make sure everyone is happy! "

