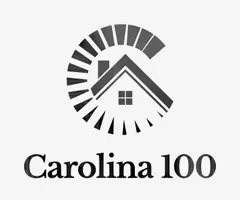Bought with Redfin Corporation
$495,000
$485,000
2.1%For more information regarding the value of a property, please contact us for a free consultation.
4 Beds
3 Baths
2,746 SqFt
SOLD DATE : 06/30/2023
Key Details
Sold Price $495,000
Property Type Single Family Home
Sub Type Single Family Residence
Listing Status Sold
Purchase Type For Sale
Square Footage 2,746 sqft
Price per Sqft $180
Subdivision Creekside
MLS Listing ID 2514187
Sold Date 06/30/23
Style Site Built
Bedrooms 4
Full Baths 3
HOA Fees $30/mo
HOA Y/N Yes
Abv Grd Liv Area 2,746
Originating Board Triangle MLS
Year Built 2017
Annual Tax Amount $4,273
Lot Size 0.420 Acres
Acres 0.42
Property Description
Super Energy Efficient Home with Solar Panels and Generac Battery! Open concept floor plan! Engineered hardwood floors featured thru-out the main living areas. Crown molding adorns the foyer, dining room, office, kitchen, family room, mud room and primary bedroom. The kitchen offers granite countertops, large walk-in pantry, center island w/barstool seating, recessed panel cabinets with crown detail and pull out trash drawer, tile backsplash, stainless steel appliances include; Bosch 5-burner gas cooktop, built-in Frigidaire double oven and dishwasher, and Whirlpool microwave. Primary bedroom offers tray ceiling w/crown molding & access to screened porch. Primary bath features granite countertops, dual vanity, separate water closet, tile surround shower & separate tub with Roman style fixtures & a large walk-in closet. The family room offers overhead projector and screen w/remote, surround sound in walls, built-in ceiling speakers, gas fireplace & built-in bookcases & cabinets. Dedicated home office w/glass French door entry. Screened porch & patio overlook a large fenced backyard & this home has security cameras.
Location
State NC
County Wake
Community Street Lights
Zoning R-4
Direction Take Highway 50 (Benson Rd.) to Rand Road.Left on Roaring Creek into the the subdividsion. Left on Blossom Creek, home on the right.
Rooms
Basement Crawl Space
Interior
Interior Features Bathtub/Shower Combination, Ceiling Fan(s), Double Vanity, Entrance Foyer, Granite Counters, Pantry, Master Downstairs, Separate Shower, Smooth Ceilings, Soaking Tub, Tray Ceiling(s), Walk-In Closet(s), Walk-In Shower
Heating Electric, Forced Air
Cooling Central Air
Flooring Carpet, Hardwood, Vinyl
Fireplaces Number 1
Fireplaces Type Family Room
Fireplace Yes
Window Features Blinds,Insulated Windows
Appliance Dishwasher, Double Oven, Electric Water Heater, Gas Cooktop, Microwave, Oven
Laundry Laundry Room, Main Level
Exterior
Exterior Feature Fenced Yard, Rain Gutters
Garage Spaces 2.0
Community Features Street Lights
View Y/N Yes
Handicap Access Accessible Washer/Dryer
Porch Covered, Patio, Porch, Screened
Garage Yes
Private Pool No
Building
Lot Description Landscaped
Faces Take Highway 50 (Benson Rd.) to Rand Road.Left on Roaring Creek into the the subdividsion. Left on Blossom Creek, home on the right.
Sewer Public Sewer
Water Public
Architectural Style Ranch
Structure Type Vinyl Siding
New Construction No
Schools
Elementary Schools Wake - Rand Road
Middle Schools Wake - North Garner
High Schools Wake - South Garner
Others
Senior Community false
Read Less Info
Want to know what your home might be worth? Contact us for a FREE valuation!

Our team is ready to help you sell your home for the highest possible price ASAP


"My job is to find and attract mastery-based agents to the office, protect the culture, and make sure everyone is happy! "

