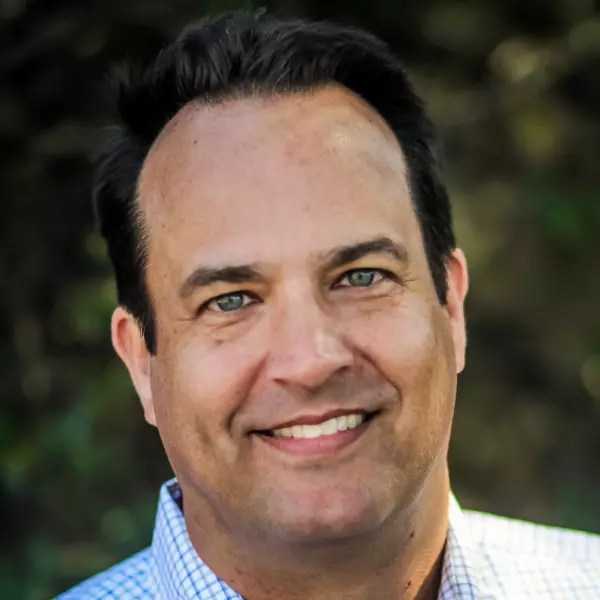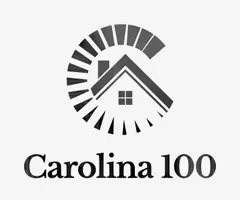Bought with Southern Dreams Realty LLC
$529,000
$489,000
8.2%For more information regarding the value of a property, please contact us for a free consultation.
3 Beds
4 Baths
3,178 SqFt
SOLD DATE : 10/04/2021
Key Details
Sold Price $529,000
Property Type Single Family Home
Sub Type Single Family Residence
Listing Status Sold
Purchase Type For Sale
Square Footage 3,178 sqft
Price per Sqft $166
Subdivision Brookview
MLS Listing ID 2406219
Sold Date 10/04/21
Style Site Built
Bedrooms 3
Full Baths 3
Half Baths 1
HOA Y/N No
Abv Grd Liv Area 3,178
Originating Board Triangle MLS
Year Built 1995
Annual Tax Amount $5,389
Lot Size 0.600 Acres
Acres 0.6
Property Description
Spacious 3 level private home situated on a large lot with incredible "tree house" views in the sought after Lake Forest! Open kitchen w/granite ctps, family rm w/ wood burning fireplace, large dining rm & 9 ft. Ceilings. Two large decks w/ endless potential for expansion perfect for entertaining. Basement w/additional kitchen, full bth & large playroom/bedroom. NEW ROOF 2021, new carpets & flooring throughout 1st and 3rd floor, freshly painted inside/out. Bus stop .3 miles 2.5 miles to Franklin Street!
Location
State NC
County Orange
Direction Take I40 to exit 270 for US-15/US-501. Turn left onto US-15 S/US-501 S. Turn right onto Sage Rd. At the traffic circle, take 2nd exit onto Weaver Dairy Rd. Turn right onto Sedgefield Dr. Turn right onto Honeysuckle Rd. Turn right onto Brookview Dr.
Rooms
Basement Exterior Entry, Finished, Heated
Interior
Interior Features Bathtub Only, Bookcases, Ceiling Fan(s), Double Vanity, Eat-in Kitchen, Entrance Foyer, High Ceilings, High Speed Internet, Quartz Counters, Separate Shower, Smooth Ceilings, Storage, Walk-In Closet(s), Walk-In Shower, Whirlpool Tub
Heating Forced Air, Natural Gas, Zoned
Cooling Central Air, Zoned
Flooring Carpet, Hardwood, Tile
Fireplaces Number 1
Fireplaces Type Fireplace Screen, Living Room, Wood Burning
Fireplace Yes
Appliance Dishwasher, Electric Cooktop, Electric Water Heater, Microwave, Plumbed For Ice Maker, Self Cleaning Oven, Oven
Laundry Gas Dryer Hookup, Upper Level
Exterior
Exterior Feature Rain Gutters
Garage Spaces 2.0
Utilities Available Cable Available
View Y/N Yes
Porch Deck, Porch
Garage Yes
Private Pool No
Building
Lot Description Hardwood Trees, Secluded, Wooded
Faces Take I40 to exit 270 for US-15/US-501. Turn left onto US-15 S/US-501 S. Turn right onto Sage Rd. At the traffic circle, take 2nd exit onto Weaver Dairy Rd. Turn right onto Sedgefield Dr. Turn right onto Honeysuckle Rd. Turn right onto Brookview Dr.
Sewer Public Sewer
Water Public
Architectural Style Traditional
Structure Type Masonite
New Construction No
Schools
Elementary Schools Ch/Carrboro - Estes Hills
Middle Schools Ch/Carrboro - Guy Phillips
High Schools Ch/Carrboro - East Chapel Hill
Others
HOA Fee Include None
Senior Community false
Read Less Info
Want to know what your home might be worth? Contact us for a FREE valuation!

Our team is ready to help you sell your home for the highest possible price ASAP


"My job is to find and attract mastery-based agents to the office, protect the culture, and make sure everyone is happy! "

